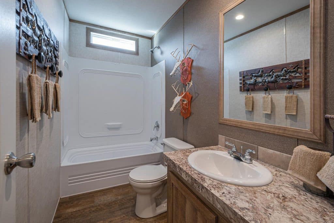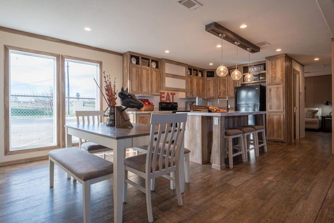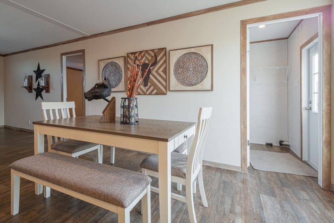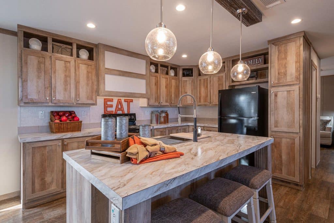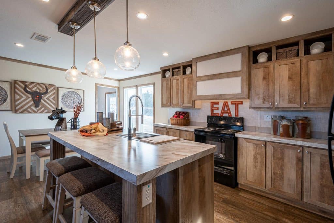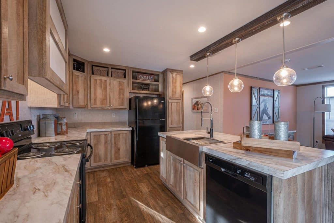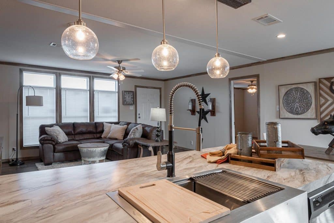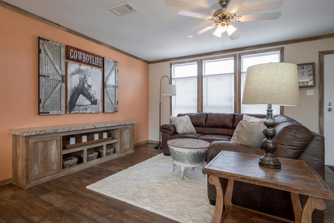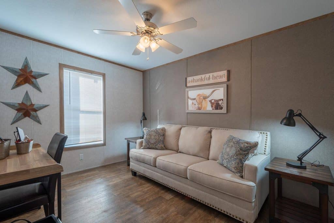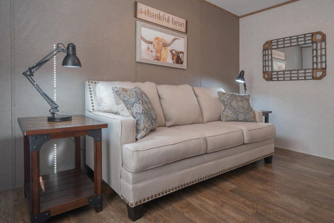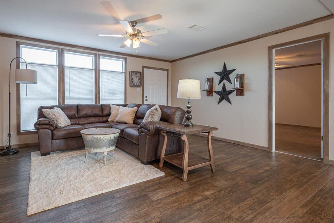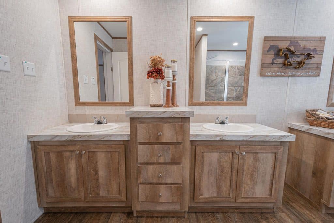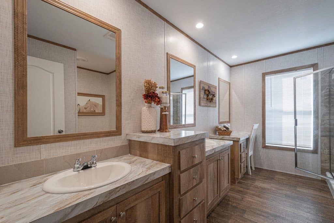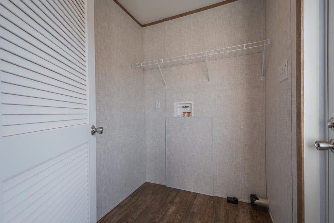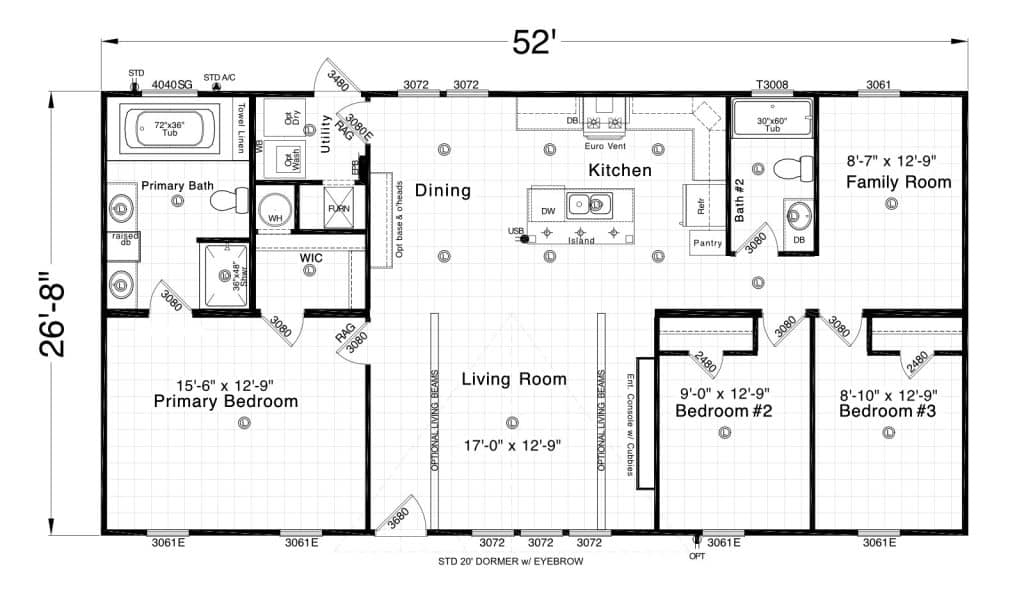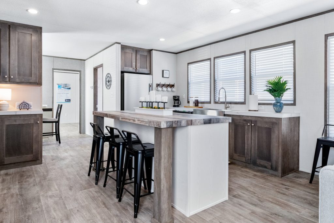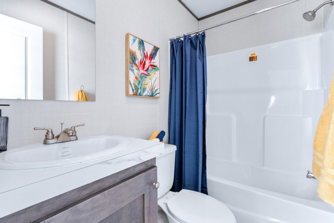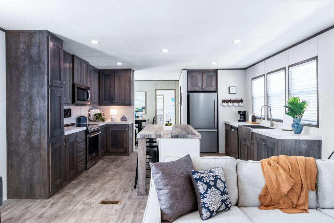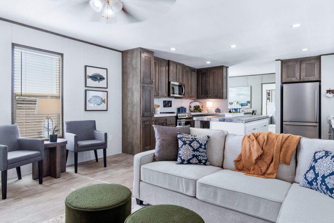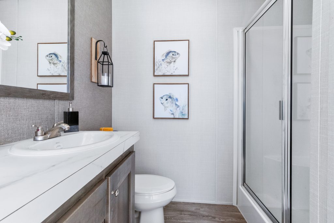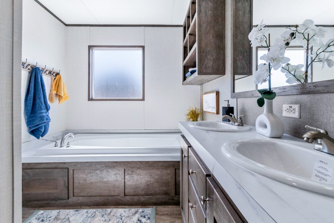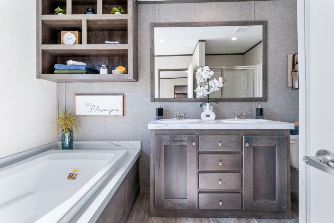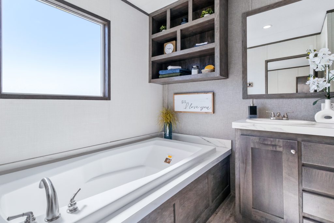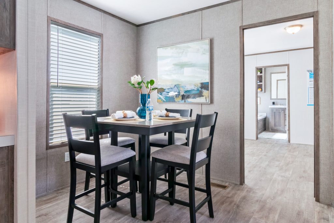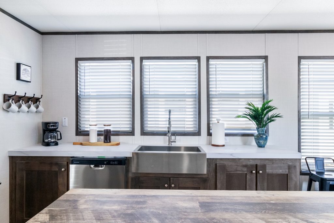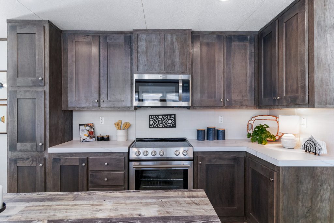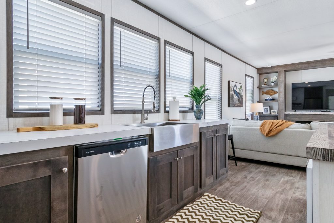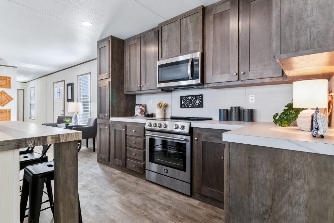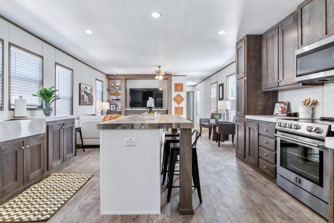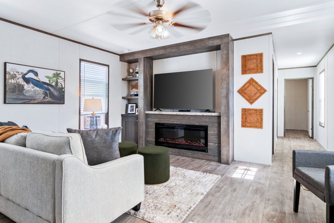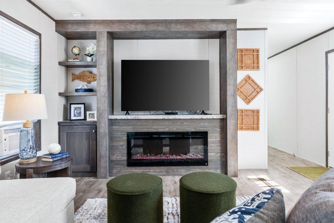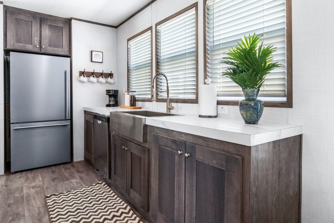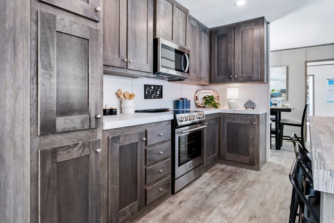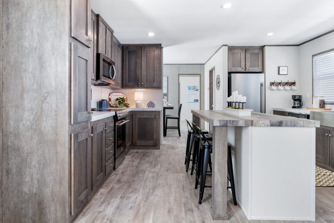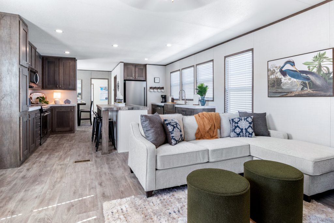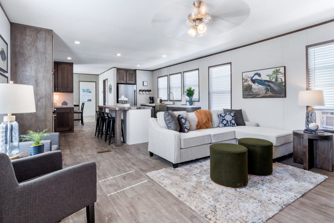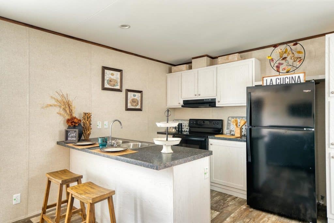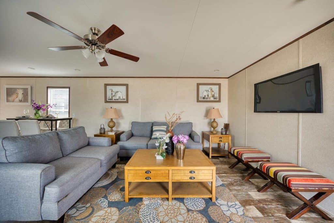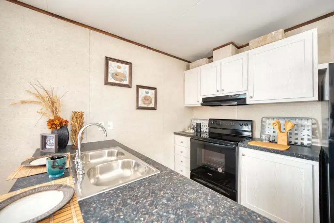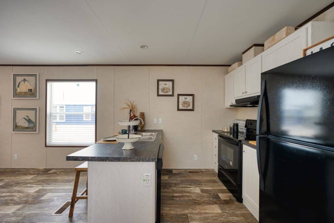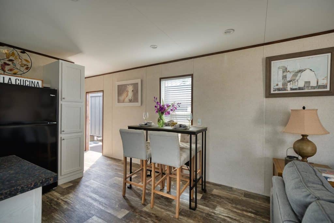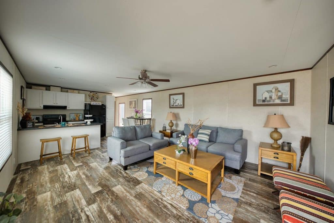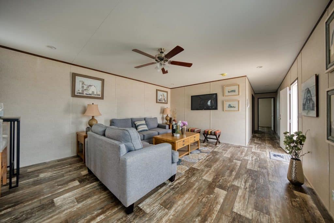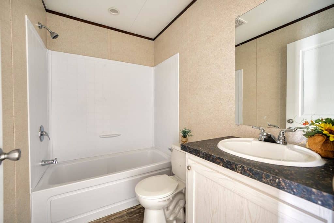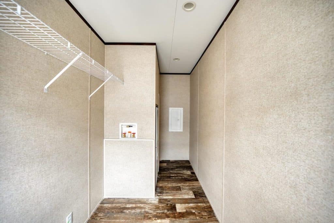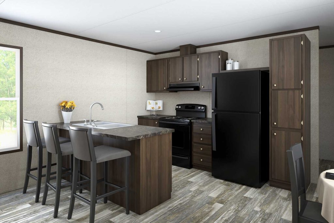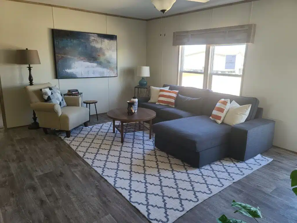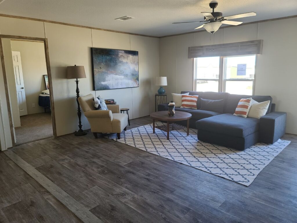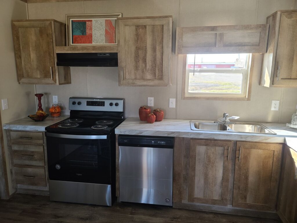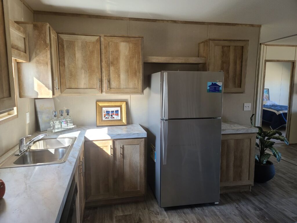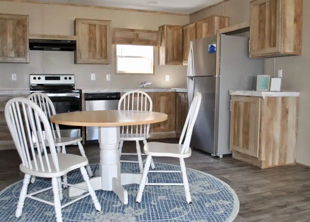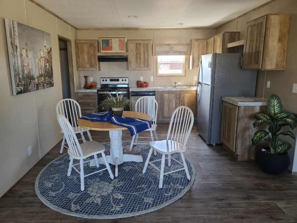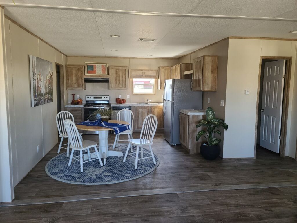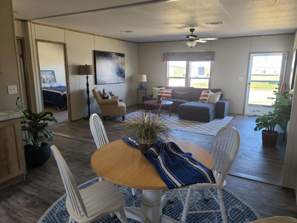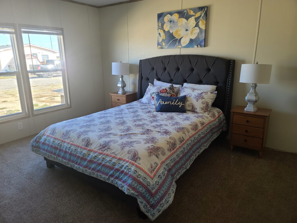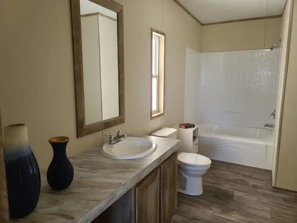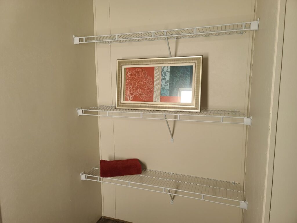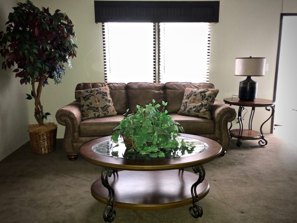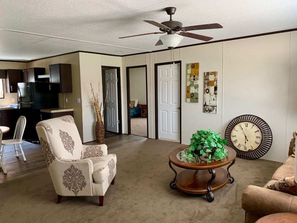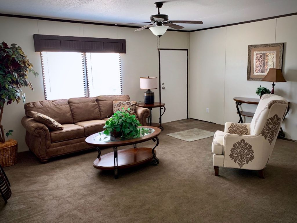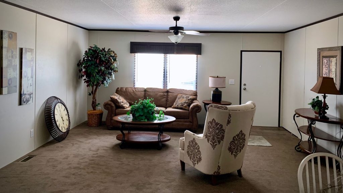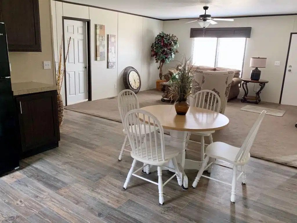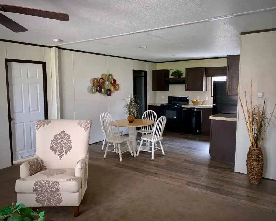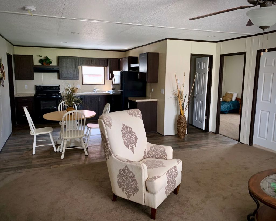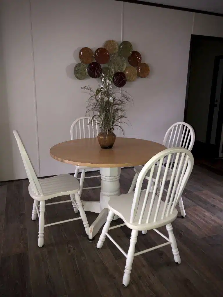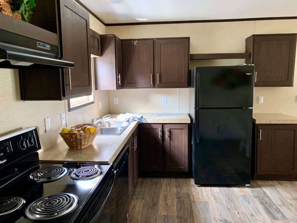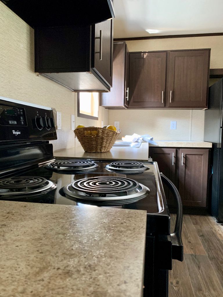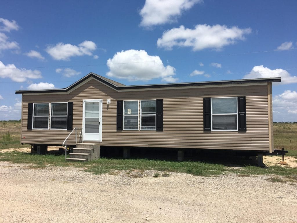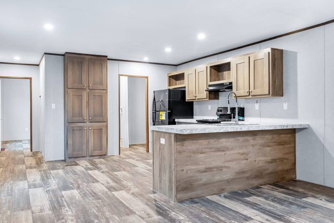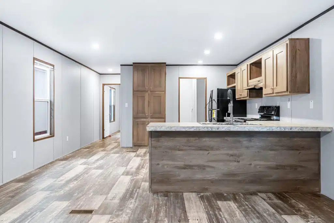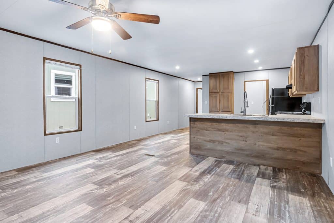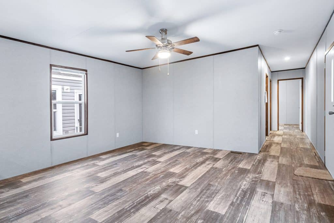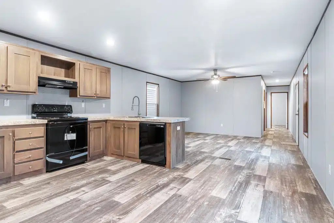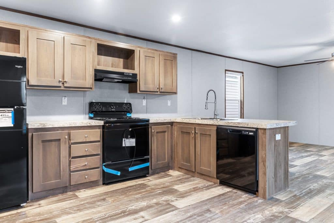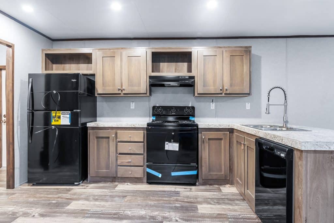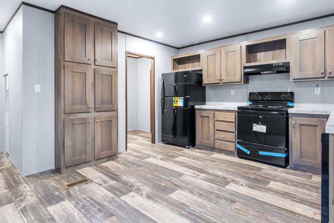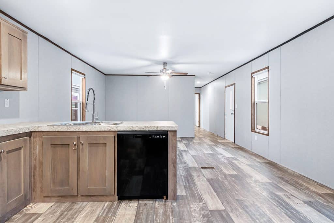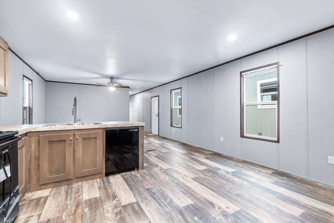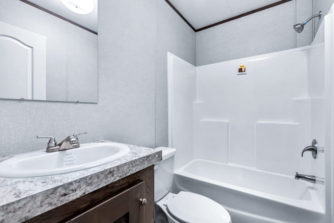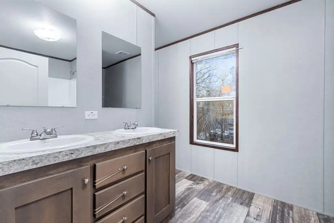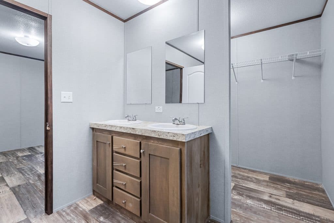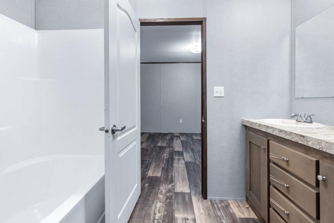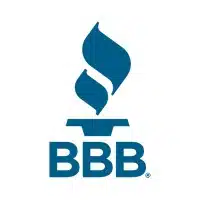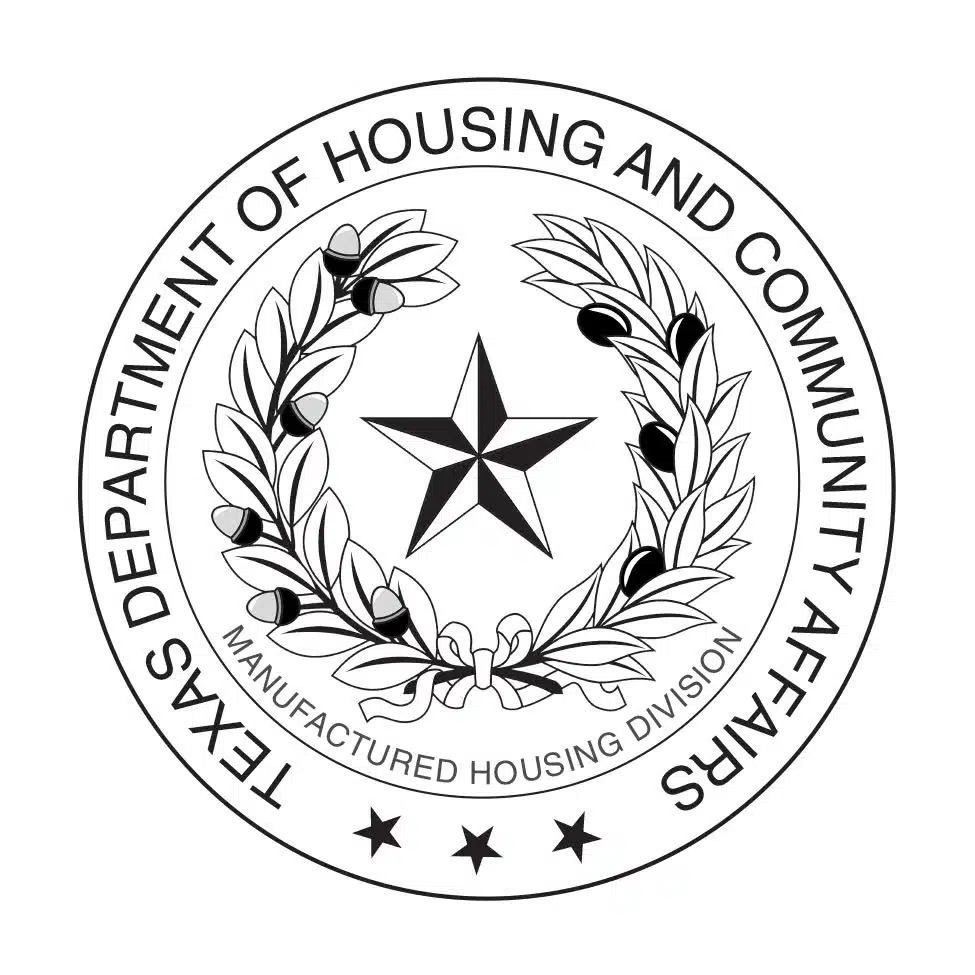Overview
Description
Welcome to the Magnolia 🌸 — a beautiful and thoughtfully designed doublewide home by Champion Homes, brought to you by Village Homes. With 3 bedrooms, 2 bathrooms, and 1,387 square feet of smartly planned living space, this home offers all the warmth, comfort, and functionality a modern family could ask for. Measuring 26′ 8″ wide by 52′ long, the Magnolia isn’t just a house — it’s a cozy haven you’ll be proud to call home. 🏡
Spacious Living Meets Smart Design 💡
From the moment you walk in, the Magnolia feels open and inviting. Thanks to the 8’ flat ceilings and mulled thermal windows in the living and dining areas, the entire space is bright, airy, and full of natural light ☀️. These 61” thermal windows come with cordless blinds, so you can easily control light and privacy with a clean, modern look.
The living room blends seamlessly into the dining and kitchen area, creating a perfect flow whether you’re entertaining guests or just kicking back with the family. The S/E textured ceilings, can lighting, and 2-panel arch top doors add subtle elegance throughout the interior.
Kitchen Goals 🍽️✨
Step into the Magnolia’s kitchen and you’ll see why this home is so popular. It’s got that perfect balance of style and function. The MDF shaker cabinets give a clean, classic vibe, and the standard countertops offer plenty of prep space. You’ll love cooking on the electric range with a sleek Euro-style vent hood above. There’s a Whirlpool dishwasher for easy clean-up, and a roomy 18 cu. ft. frost-free refrigerator to keep everything fresh and cool.
The 6” stainless steel sink makes everyday tasks a breeze, and the Congoleum Diamond linoleum flooring throughout the kitchen adds durability and a polished look — easy to clean and made to last. 🧼💎
Cozy Bedrooms & Bathrooms 🛌🛁
The primary suite is all about relaxation. The bathroom includes a 48” two-piece shower that’s perfect for unwinding after a long day 🚿, and you’ll love the quality feel of the china sink. The guest bathroom is just as impressive, featuring a 54” tub/shower combo that’s great for guests or kids.
Like the kitchen, both bathrooms feature Congoleum Diamond linoleum flooring, giving you durability without compromising on style. The combination of textured ceilings and thoughtfully selected materials gives the bathrooms a clean, upscale feel.
Built to Last 💪
The Magnolia is more than just pretty — it’s tough where it counts. Built on a sturdy 12" I-beam with a 10” hitch, this home includes 3/8” VOG (vinyl-over-gypsum) and 3/8” vinyl over gypsum for durability and insulation. Speaking of insulation, the home features R-14 insulation in the ceilings, and R-11 in both the floors and walls, helping you stay cozy in the winter and cool in the summer ❄️☀️.
Underfoot, you’ve got OSB floor decking and 2x6 floor joists, giving you a solid foundation throughout. The 2x4 exterior walls and vinyl siding over foam core add to the energy efficiency while keeping the home looking sharp from the outside. 🏗️
Safe, Reliable, and Ready to Move In 🛠️🔌
From the 38x82 residential front door with storm protection to the 34x76 rear door with a 6-panel outswing, everything about the Magnolia is designed with your comfort and safety in mind. Both doors are illuminated with jelly jar exterior lights, offering a cozy glow and a touch of charm when the sun goes down.
With a 200 AMP electrical service, an electric furnace, and a 30-gallon electric water heater, you can trust that your energy needs are covered. 🔋💧
The roofing is topped off with 25-year/3-tab shingles, giving you peace of mind that this home is built to handle the elements. And yes — it’s absolutely ready for modern living, inside and out.
The Magnolia is More Than a House — It’s a Home ❤️
Whether you’re just starting out, growing your family, or looking to downsize with style, the Magnolia by Champion Homes delivers exceptional value with thoughtful touches throughout. From the moment you step inside, you'll feel the love built into every corner. And with Village Homes making it all happen, you know you're in good hands.
🌼 Ready to make the Magnolia yours? Come see it in person — and fall in love with the perfect blend of style, durability, and comfort.
Features
- Air Conditioning
- Heat
- Appliance Package
- Water Heater
- Mini-blinds
- Energy Efficient Windows
- Flooring (either carpet or vinyl flooring)
- Plumbed for washer/dryer
- Optional Add-on - Upgrade Bath
- Optional Add-on - Upgrade Extra Bedroom
360° Virtual Tour
Mortgage Calculator
- Principal & Interest $3,510.00
- Property Tax $250.00
- Home Insurance $83.33
- PMI $1,000.00

