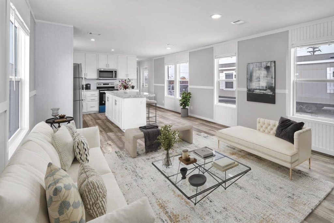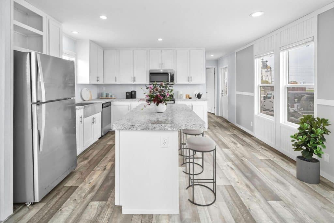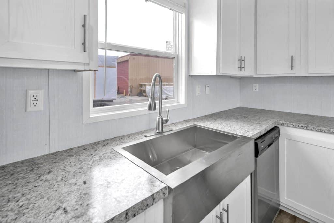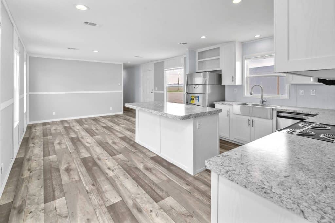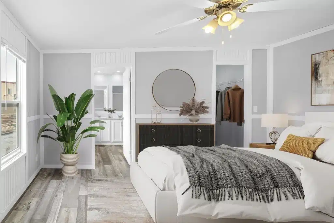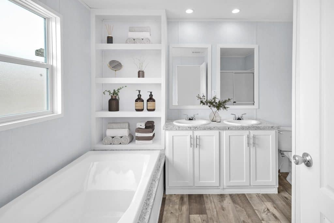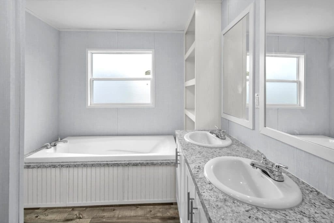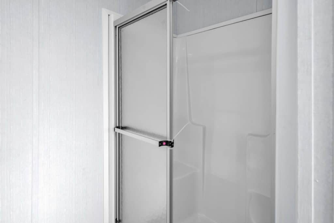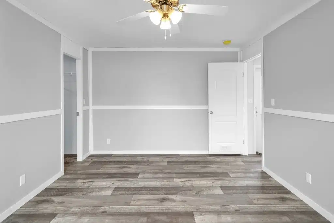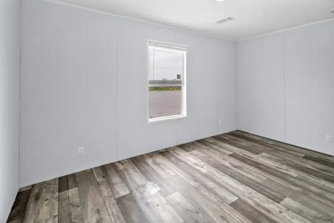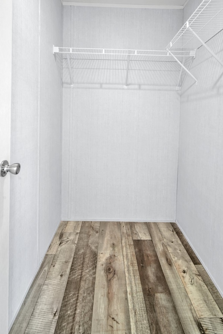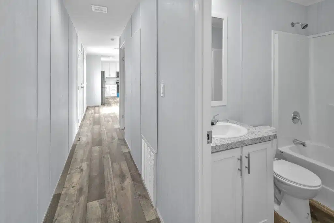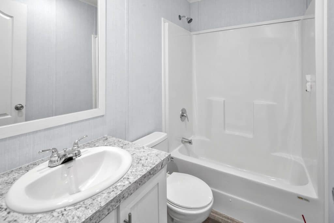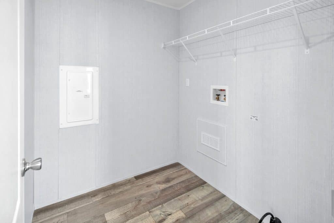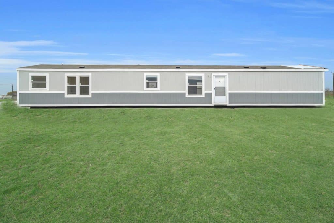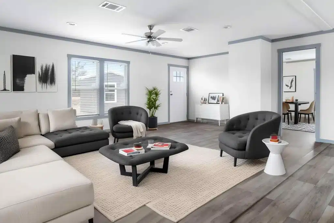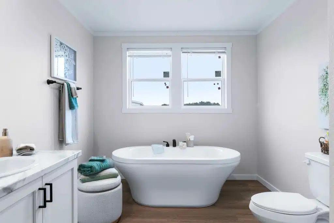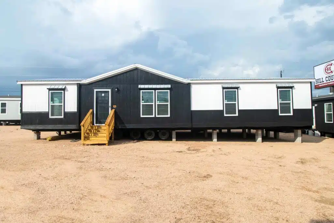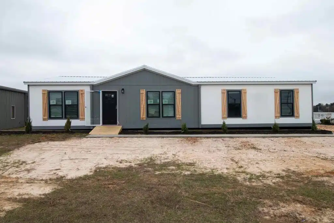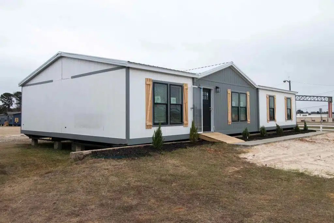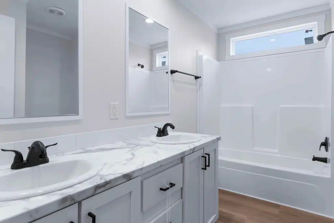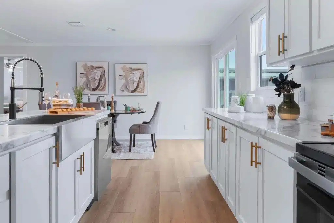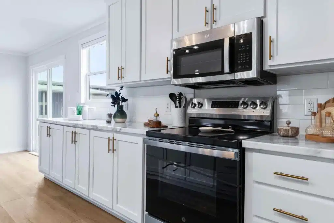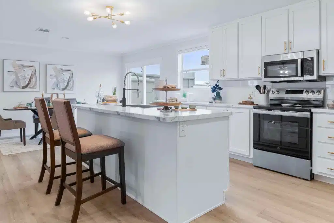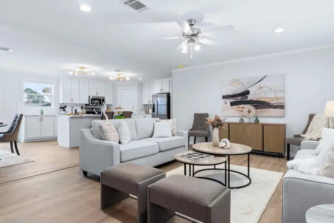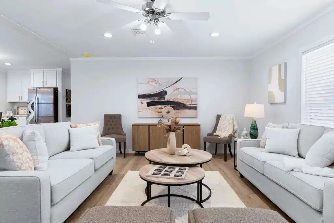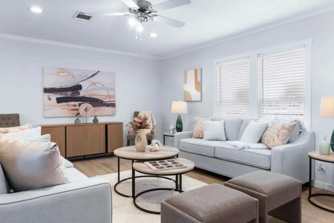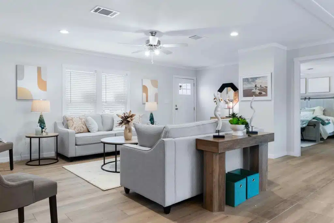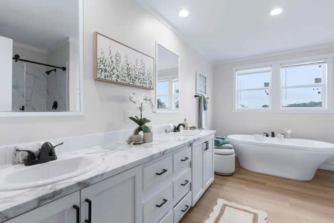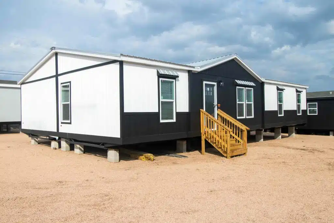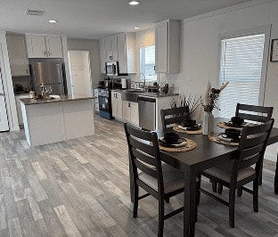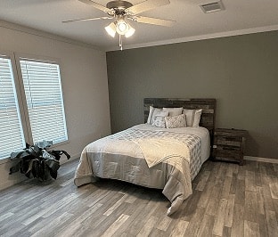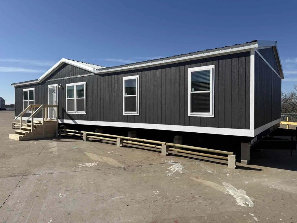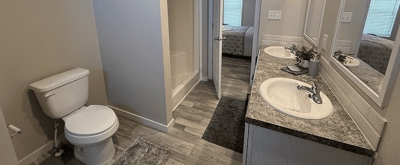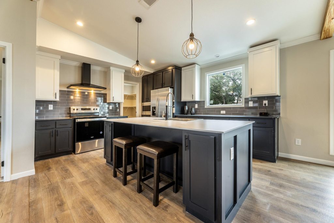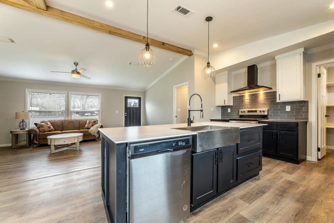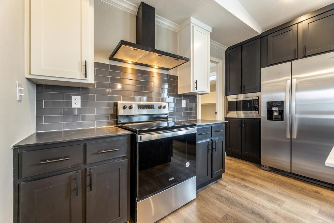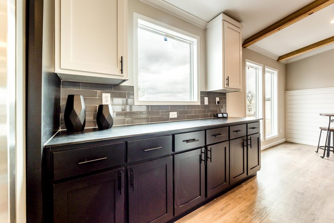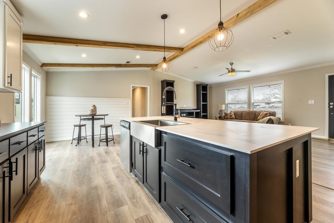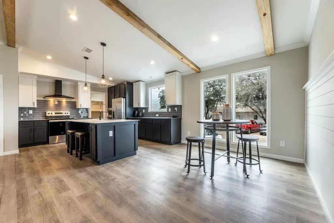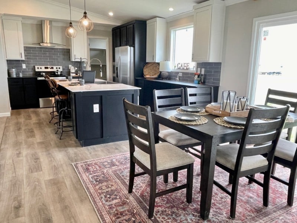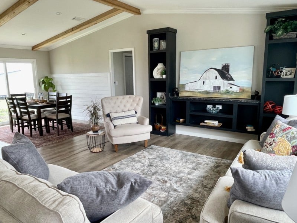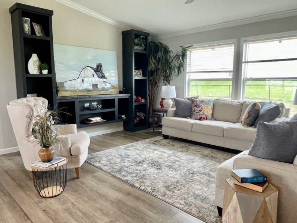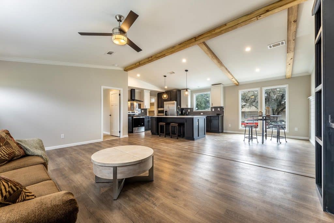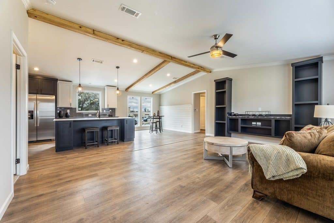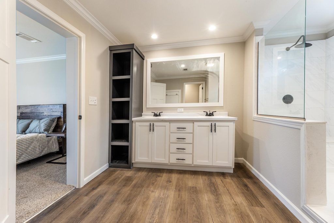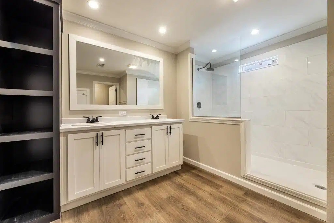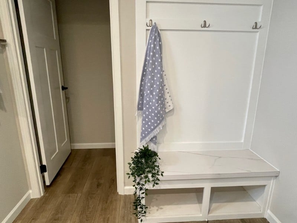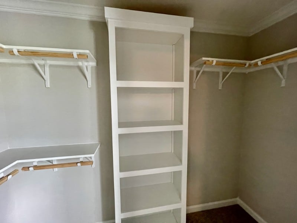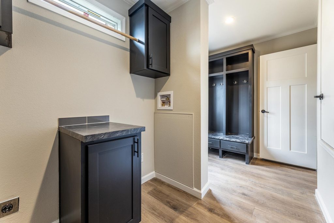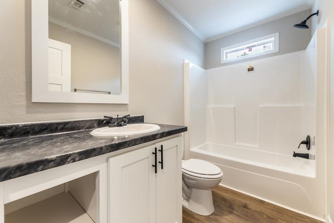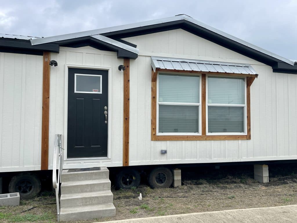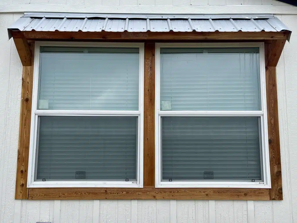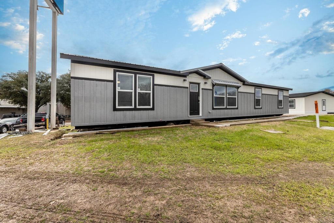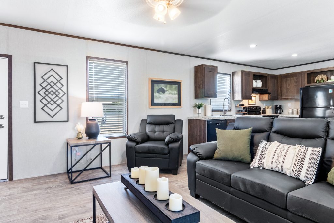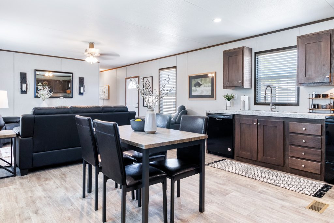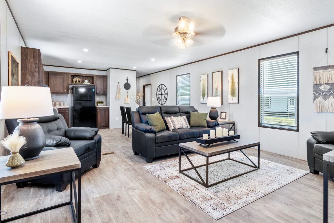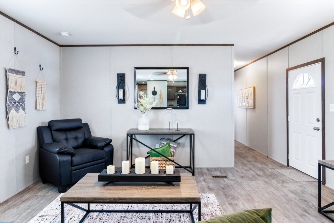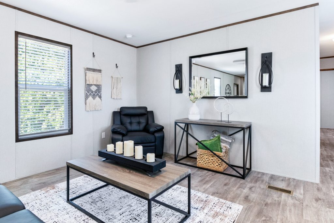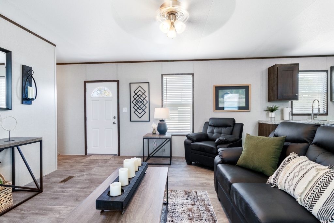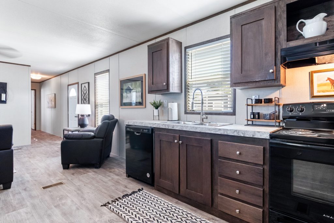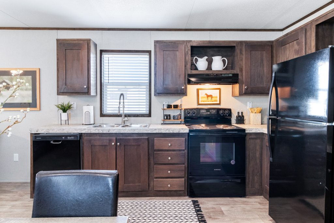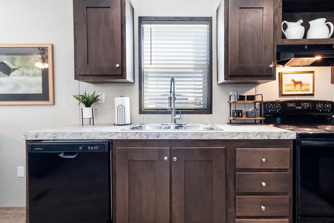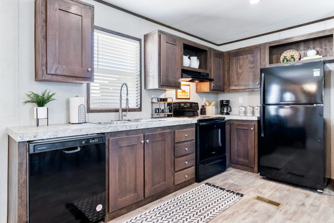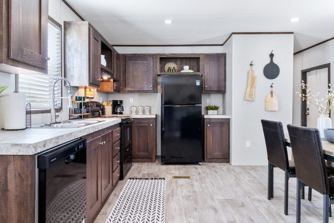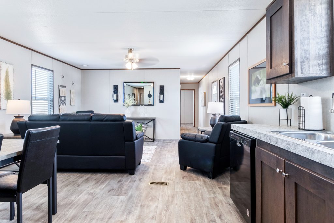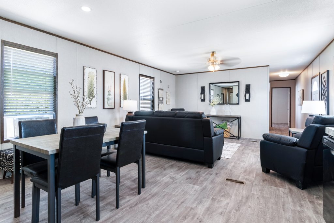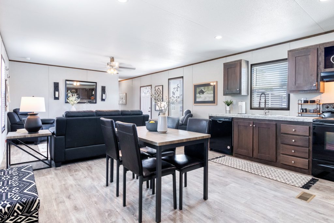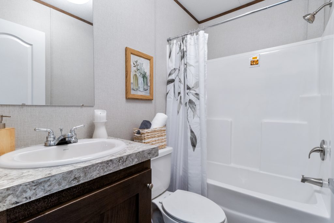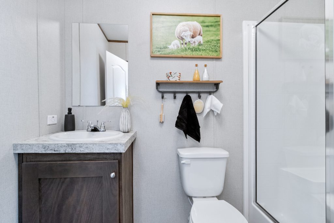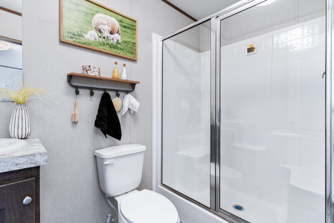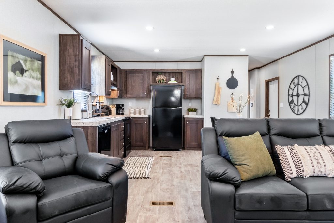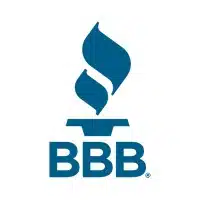Overview
Description
Step into comfort and style with the Baylor 🌟, a beautifully designed singlewide home by Cavco that’s perfect for families, first-time homeowners, or anyone looking for smart space and stunning finishes in one affordable package. With 3 cozy bedrooms, 2 full bathrooms, and 1,165 sq. ft. of living space, this home is built to impress—inside and out! 🏡✨
Spacious, Bright & Just Feels Like Home 💫
Right from the start, the Baylor welcomes you with its 8’ flat ceilings and open living concept, giving you a true sense of space and flow throughout the home. The living and dining areas are dressed up with 3” chair rails, baseboards, and cove molding, bringing warmth and a polished, classic finish to every corner 🖼️.
Natural light filters in through the thermal pane windows, complete with 2" white faux wood blinds (except for select bathroom and small windows), creating a bright and inviting atmosphere during the day 🌞. And in the evening? Just switch on the ceiling paddle fan with light in the living room for a cozy, relaxed vibe. 🌀💡
A Kitchen that Truly Delivers 🍳
The Baylor’s kitchen is a dream for home cooks and busy families alike. Featuring stainless steel appliances including a dishwasher, electric range, and 18 cu. ft. refrigerator, you’re fully equipped for everyday meals and weekend gatherings 🥘. The metal range hood in sleek black adds a bold contrast, while the 42” overhead cabinets with soft-close doors make storage easy and elegant 🙌.
The stainless steel apron sink comes with a modern pull-out faucet, giving you the look and function of a much more expensive kitchen. Whether you're meal-prepping, washing veggies, or cleaning up, this space was made to keep up with your lifestyle. 👨🍳👩🍳
Bathrooms That Feel Like a Spa 🛁
Need a little “me time”? The master bathroom is your personal sanctuary. It boasts a fiberglass 48” shower stall and a 36x72 rectangular soaking tub—a rare luxury in a singlewide! 🛀 The China lavatories, mirror trim, and built-in alcove cabinetry complete the experience with both style and function.
The guest bath also features a 54" fiberglass tub/shower combo, perfect for kids, guests, or anyone who appreciates a classic setup. Vinyl flooring (TIO) in both bathrooms ensures easy maintenance and long-lasting durability 🚿✨.
Bedrooms Made for Rest (and Storage!) 😴
Each of the three bedrooms in the Baylor is thoughtfully designed for comfort and convenience. The master bedroom gets the VIP treatment with the full HD décor package—including chair rail, baseboard, cove molding, door casing, and window/door accents. It’s a true retreat after a long day. 💖
All closets feature wire shelving—including generous 38” and 72” shelving in the guest bedrooms and utility area—giving you plenty of room to stay organized. Whether you need a kid’s room, a guest room, or a home office, the Baylor offers you flexible options and a stylish foundation to make it yours. 🧺📚
Built to Last 🔨
Beneath its polished appearance, the Baylor is built tough. With 2x8 floor joists spaced 19.2” OC, OSB floor decking, and vinyl TIO flooring throughout, this home offers excellent support and low-maintenance materials from the ground up 🧱. The roof is finished with composite shingles, while the vinyl siding with foamcore backer adds durability and energy efficiency to the exterior.
Other highlights include:
-
8’ sidewall height for that spacious feel throughout 📏
-
6-panel exterior front door with storm protection (38x82) 🚪
-
Cottage-style rear outswing door (36x80) for charm and functionality 🌿
-
200 AMP electrical service ⚡
-
40-gallon electric water heater and whole-house shutoff valve 🚿
-
Jelly jar exterior lighting for safety and a warm welcome at night 🌙
The Bottom Line 💬
The Baylor by Cavco, offered by Village Homes, is proof that you don’t have to compromise style for price. With elegant finishes, durable construction, and thoughtful design throughout, this 3 bed, 2 bath, 1,165 sq ft singlewide checks all the boxes for modern, affordable living 🙌. Whether you're starting fresh or scaling down in comfort, the Baylor is ready to welcome you home.
Features
- Air Conditioning
- Heat
- Appliance Package
- Water Heater
- Mini-blinds
- Energy Efficient Windows
- Flooring (either carpet or vinyl flooring)
- Plumbed for washer/dryer
- Optional Add-on - Upgrade Bath
- Optional Add-on - Upgrade Extra Bedroom
Mortgage Calculator
- Principal & Interest $3,510.00
- Property Tax $250.00
- Home Insurance $83.33
- PMI $1,000.00

