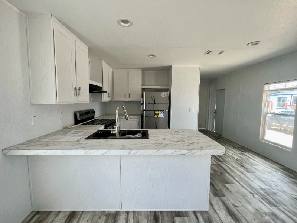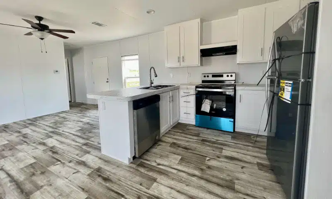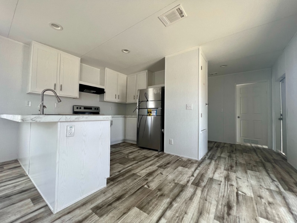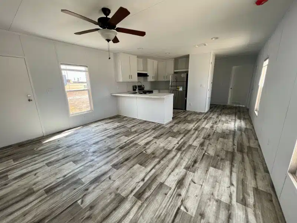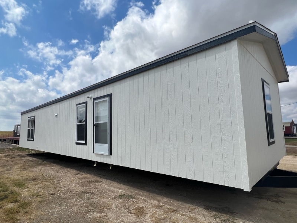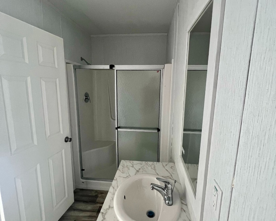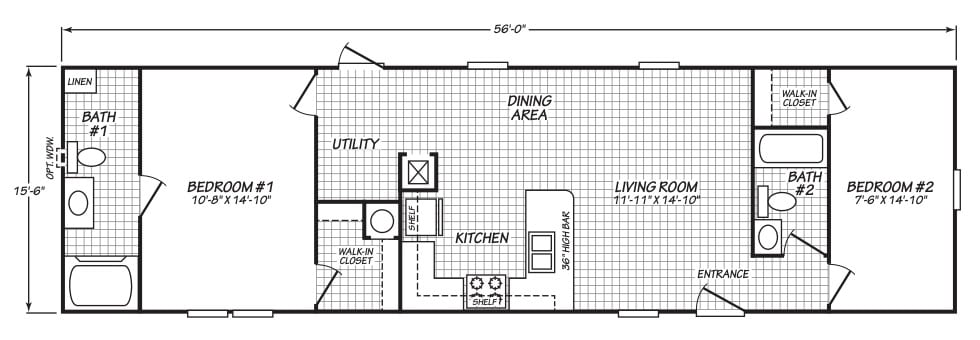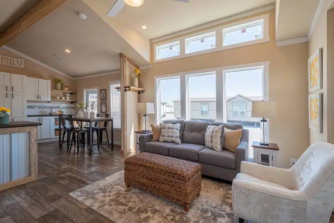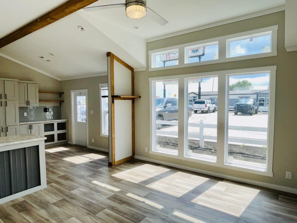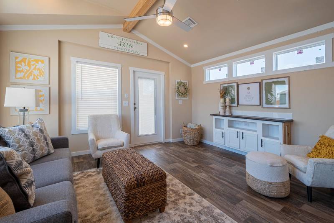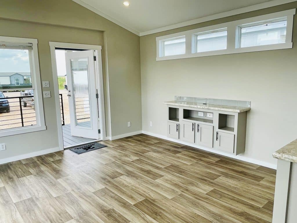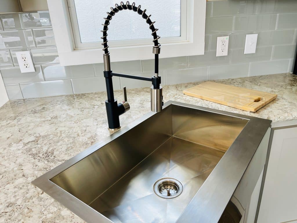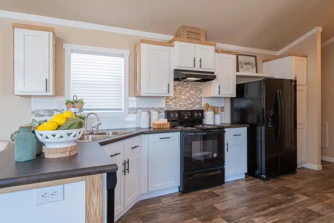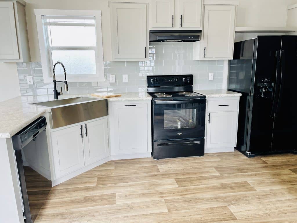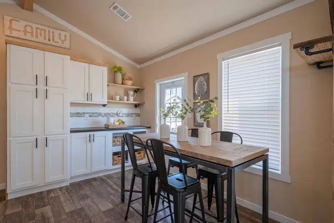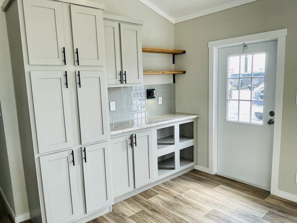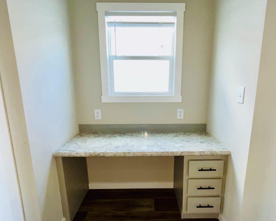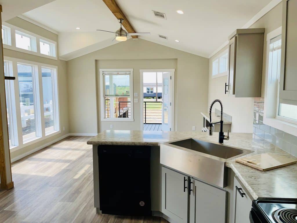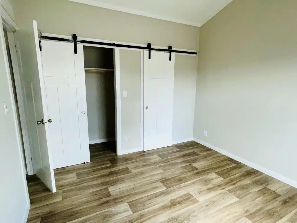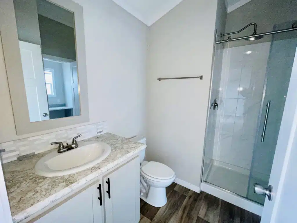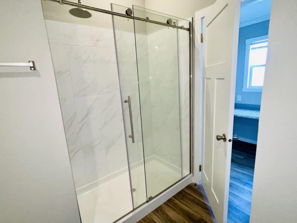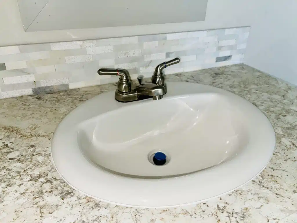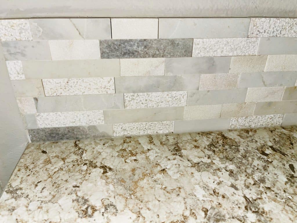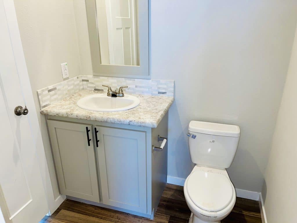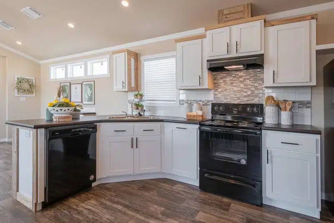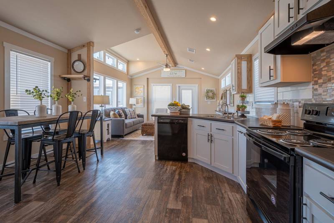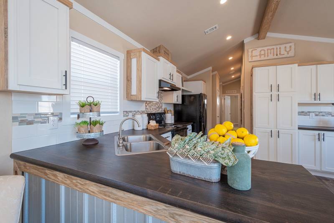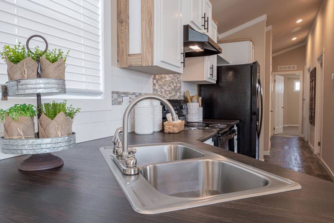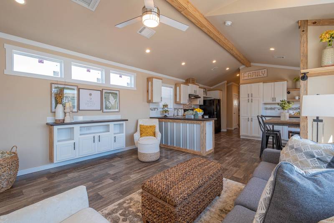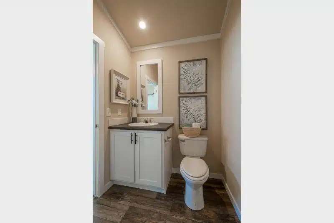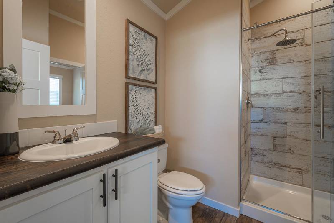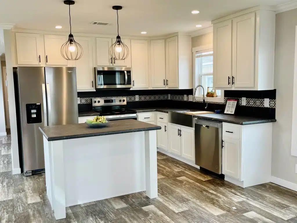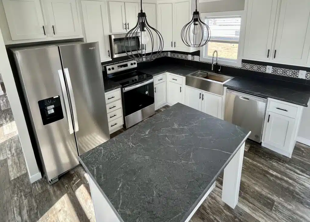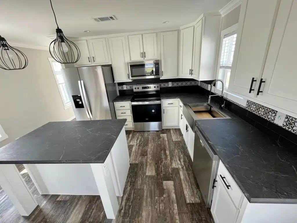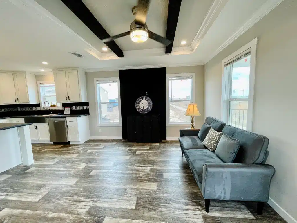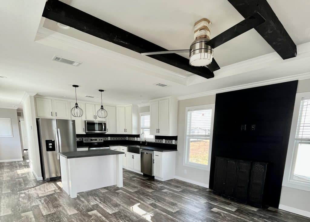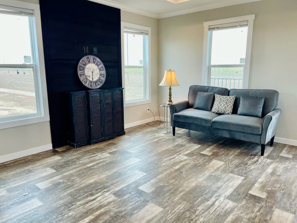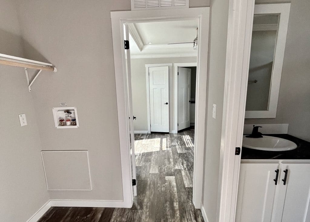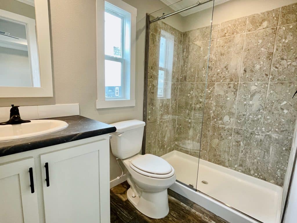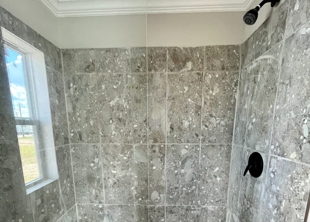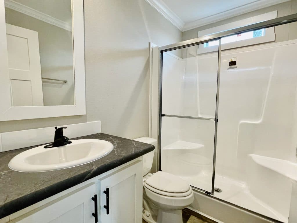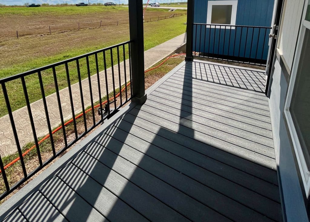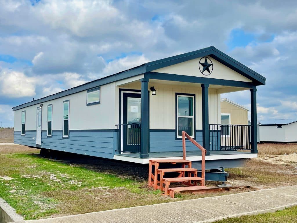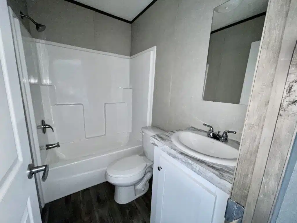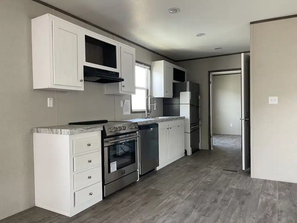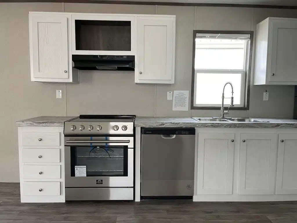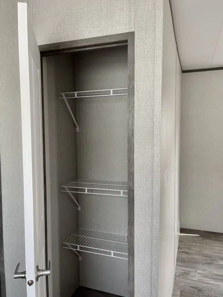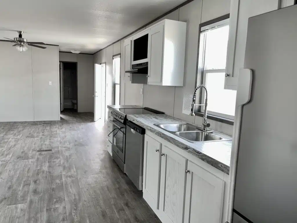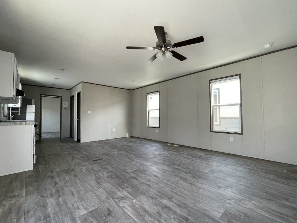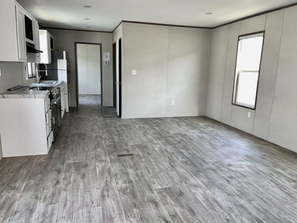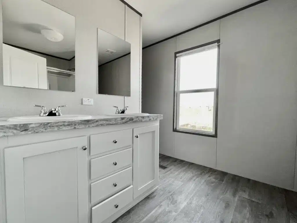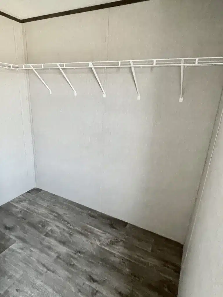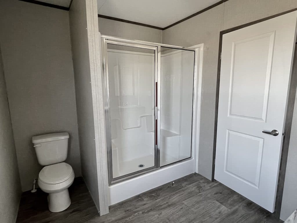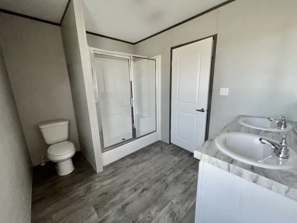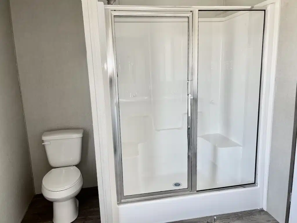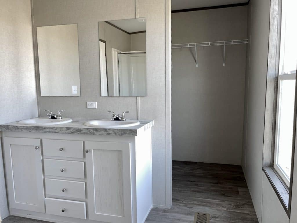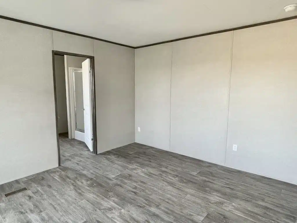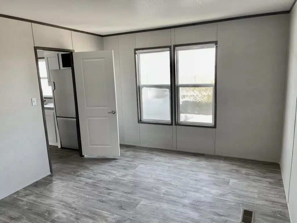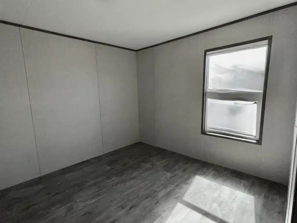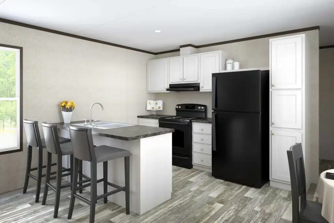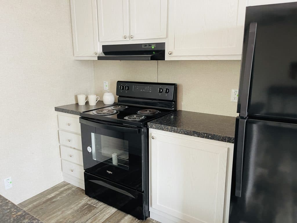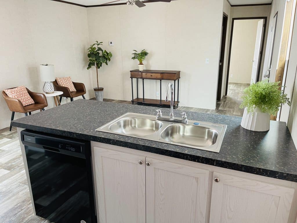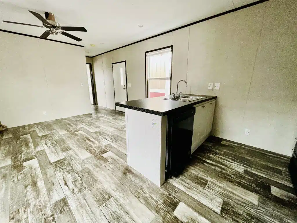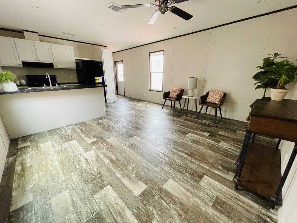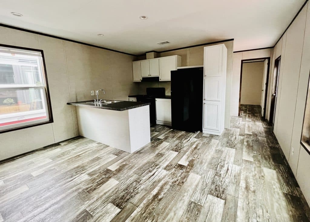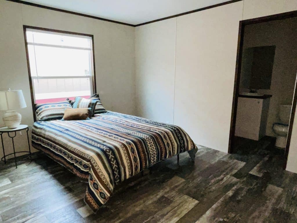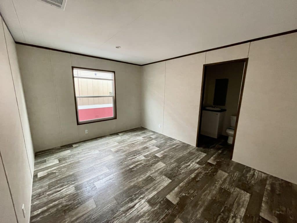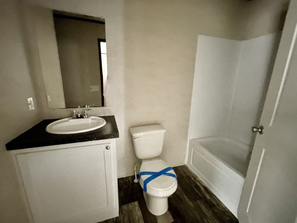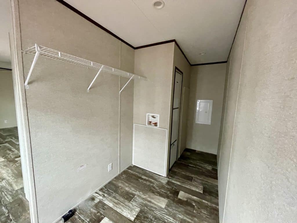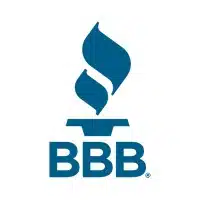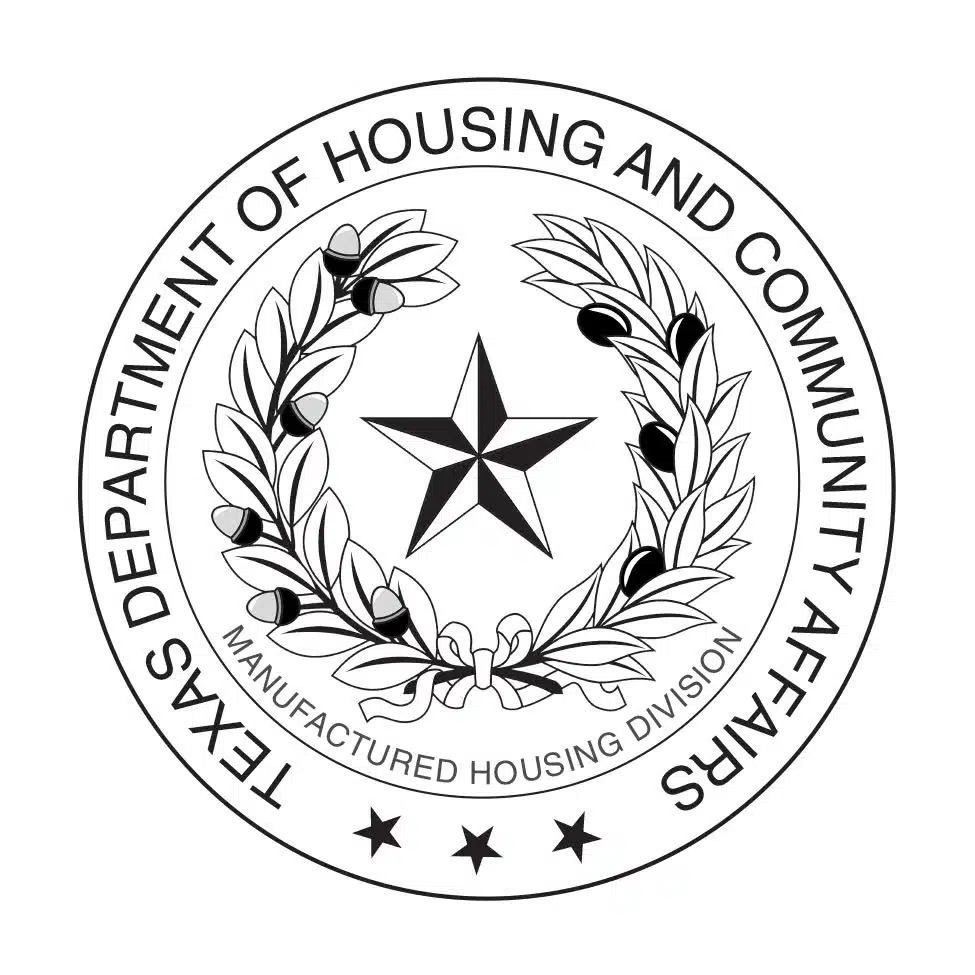Overview
Description
The Bayside mobile home from Fleetwood is a cute little home offering all the basic necessities at a price point that fits any budget. Live large in this small house featuring 2 bedrooms and 2 full baths. Natural light from the multiple windows illuminates the comfortable living space.
The Bayside Mobile Home is a thoughtfully designed residence that seamlessly blends comfort, functionality, and style. This two-bedroom, two-bathroom home offers a spacious and inviting living space, perfect for individuals, couples, or small families seeking a cozy retreat.
Key Features:
- Open Concept Living: The home boasts an open floor plan, creating a sense of spaciousness and connectivity between the living, dining, and kitchen areas. This design promotes a comfortable and inclusive atmosphere for daily living and entertaining.
- Two Bedrooms: The two well-positioned bedrooms provide private sanctuaries for relaxation. Whether it's the primary suite or the secondary bedroom, each space is designed to accommodate various lifestyle needs and preferences.
- Two Bathrooms: With two bathrooms, including an ensuite in the primary bedroom, convenience is at the forefront of this model. The bathrooms feature modern fixtures and a well-thought-out layout to enhance functionality and comfort.
- Kitchen Excellence: The kitchen is equipped with standard features that cater to both form and function. Ample cabinet space, modern appliances, and a well-designed layout make this kitchen a focal point for those who like to cook.
- Energy-Efficient Windows: Large, energy-efficient windows not only flood the interior with natural light but also contribute to energy savings. These windows enhance the overall ambiance of the home and provide an opportunity to enjoy the surrounding views.
- Quality Construction: Fleetwood is synonymous with quality construction, and this model is no exception. The home is built to meet rigorous standards, ensuring durability, longevity, and a solid investment in your living space.
- Optional Upgrades: While the standard features offer a high level of comfort and style, the option to personalize your home with upgrades is available. This allows homeowners to tailor the space to their unique preferences and lifestyle.
- Exterior Aesthetics: The exterior of the home is designed with an eye for aesthetics, creating a welcoming curb appeal. Durable siding and optional exterior features contribute to the overall charm of the residence.
In summary, the Bayside by Fleetwood is a well-crafted, two-bedroom, two-bathroom residence that prioritizes comfort, functionality, and style. With its open concept living spaces, quality construction, and optional upgrades, this home offers a versatile canvas for homeowners to create a space that truly reflects their individual taste and lifestyle.
This floor plan is sure to fit a growing family. Call the Bayside home and escape apartment living forever!
Features
- Air Conditioning
- Heat
- Appliance Package
- Water Heater
- Mini-blinds
- Energy Efficient Windows
- Plumbed for washer/dryer
Mortgage Calculator
- Principal & Interest $3,510.00
- Property Tax $250.00
- Home Insurance $83.33
- PMI $1,000.00

