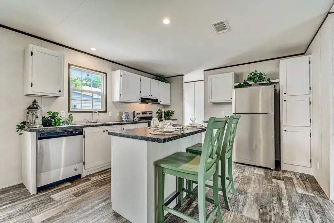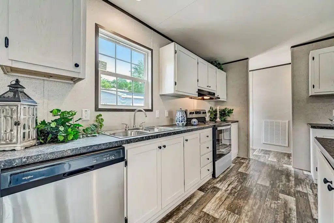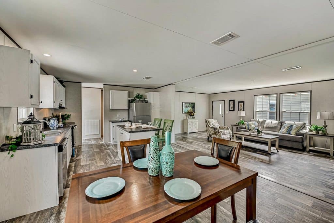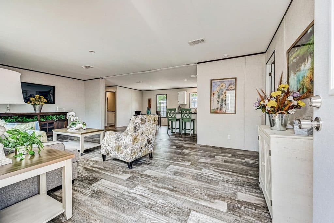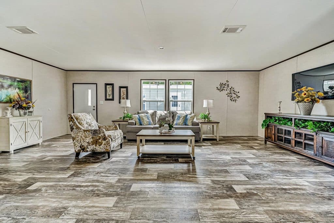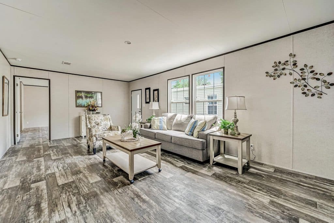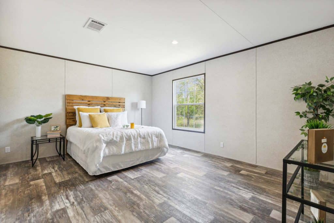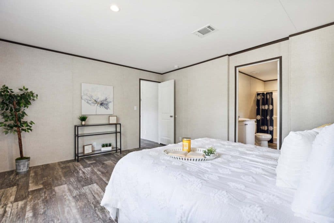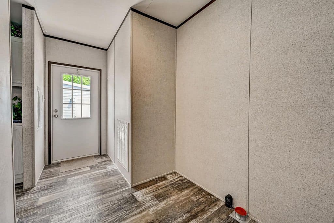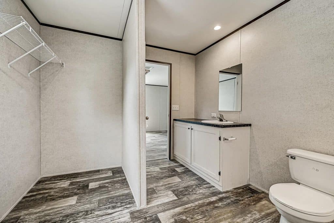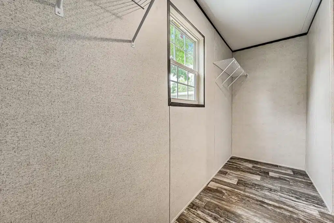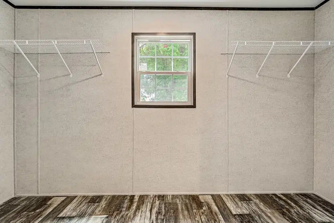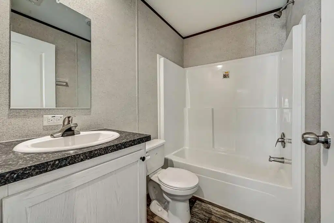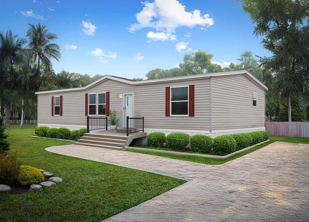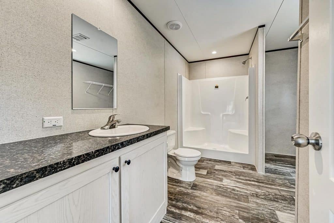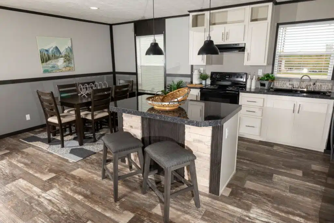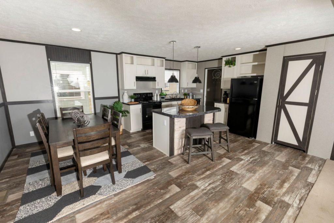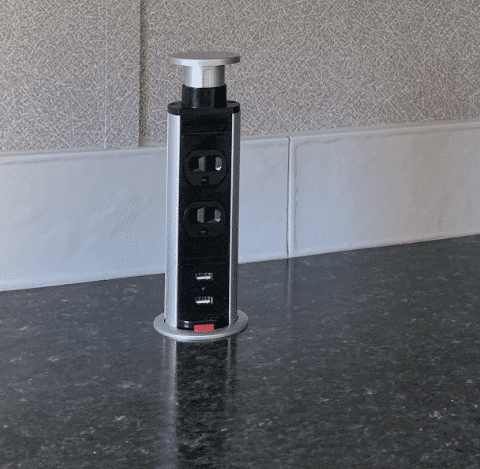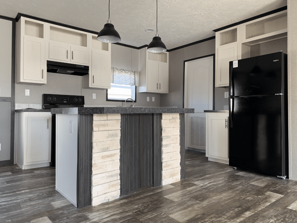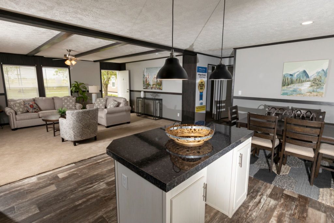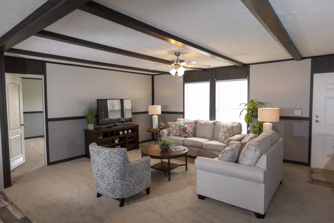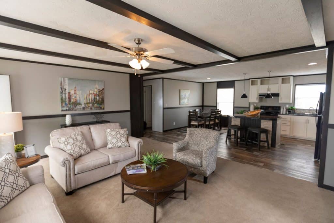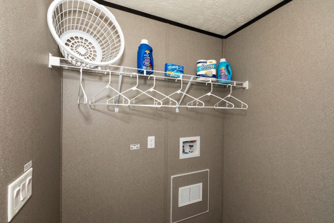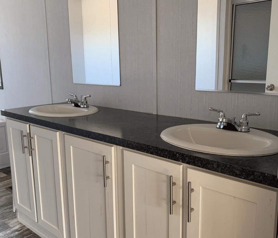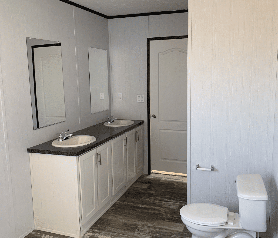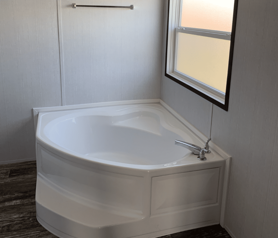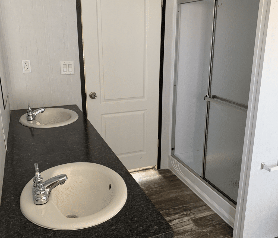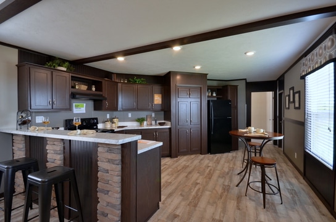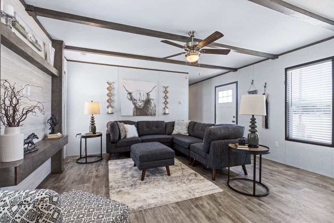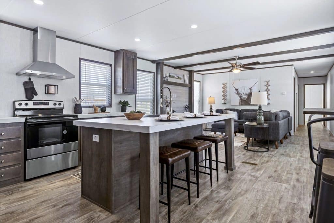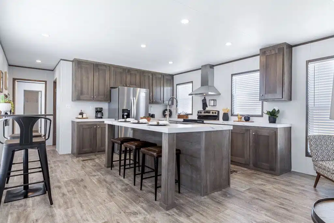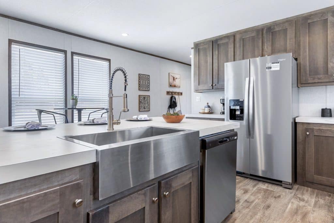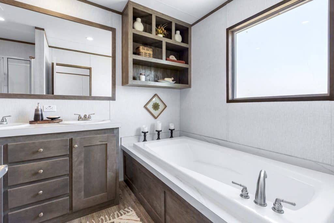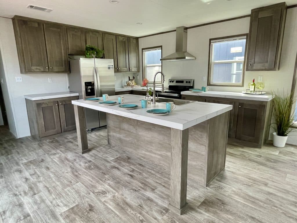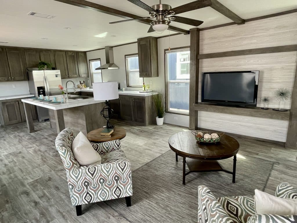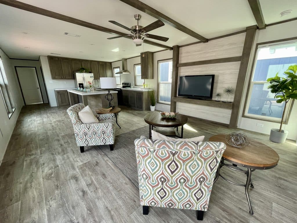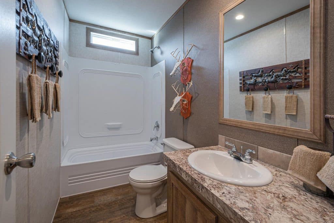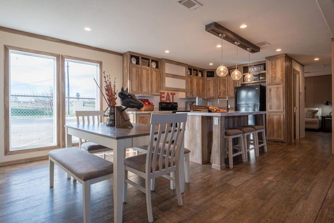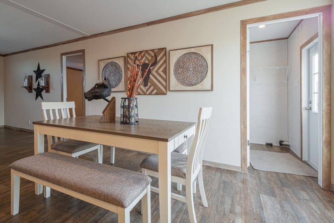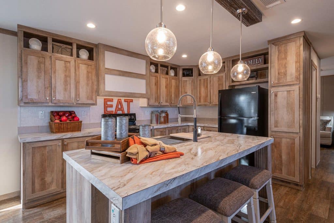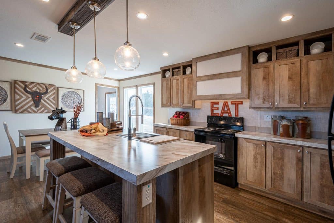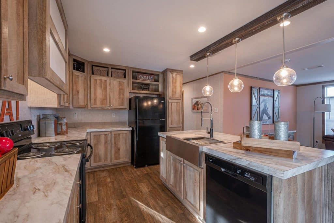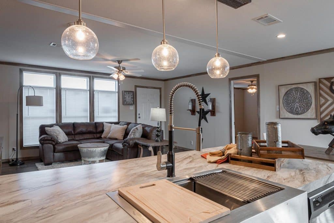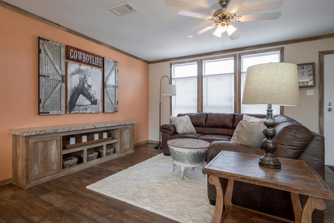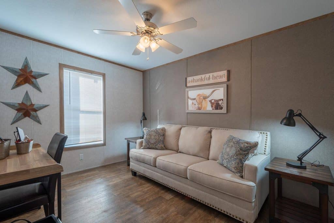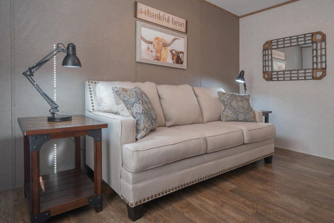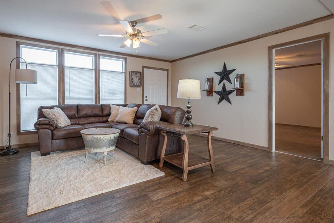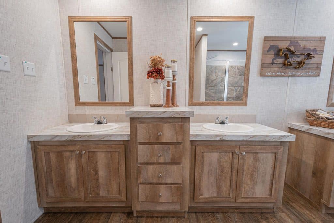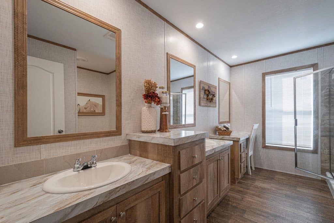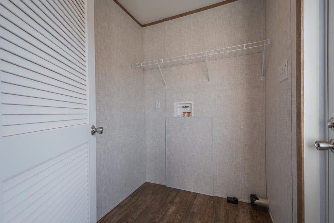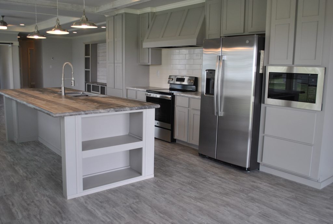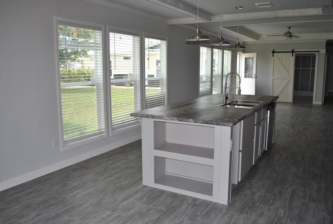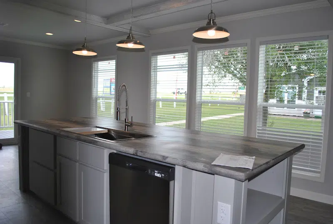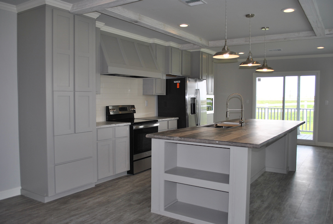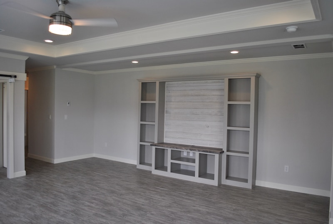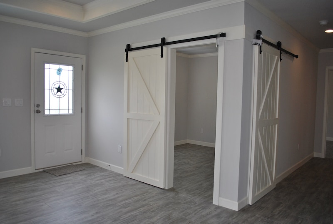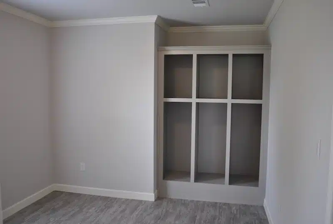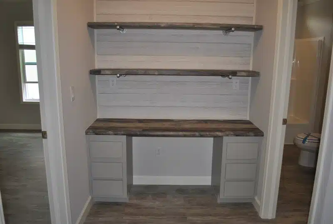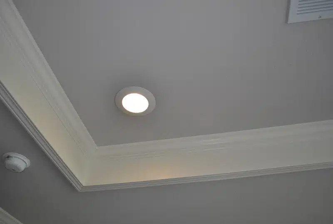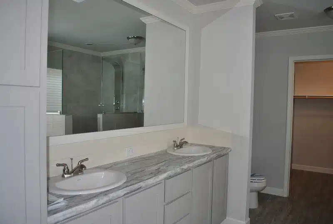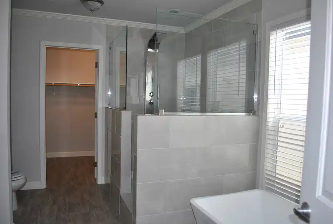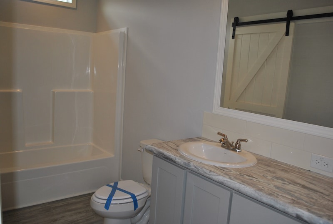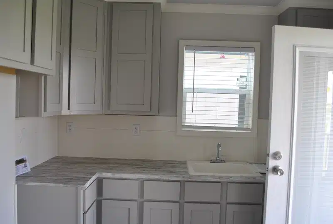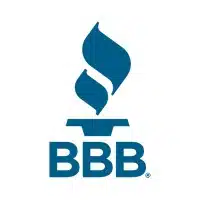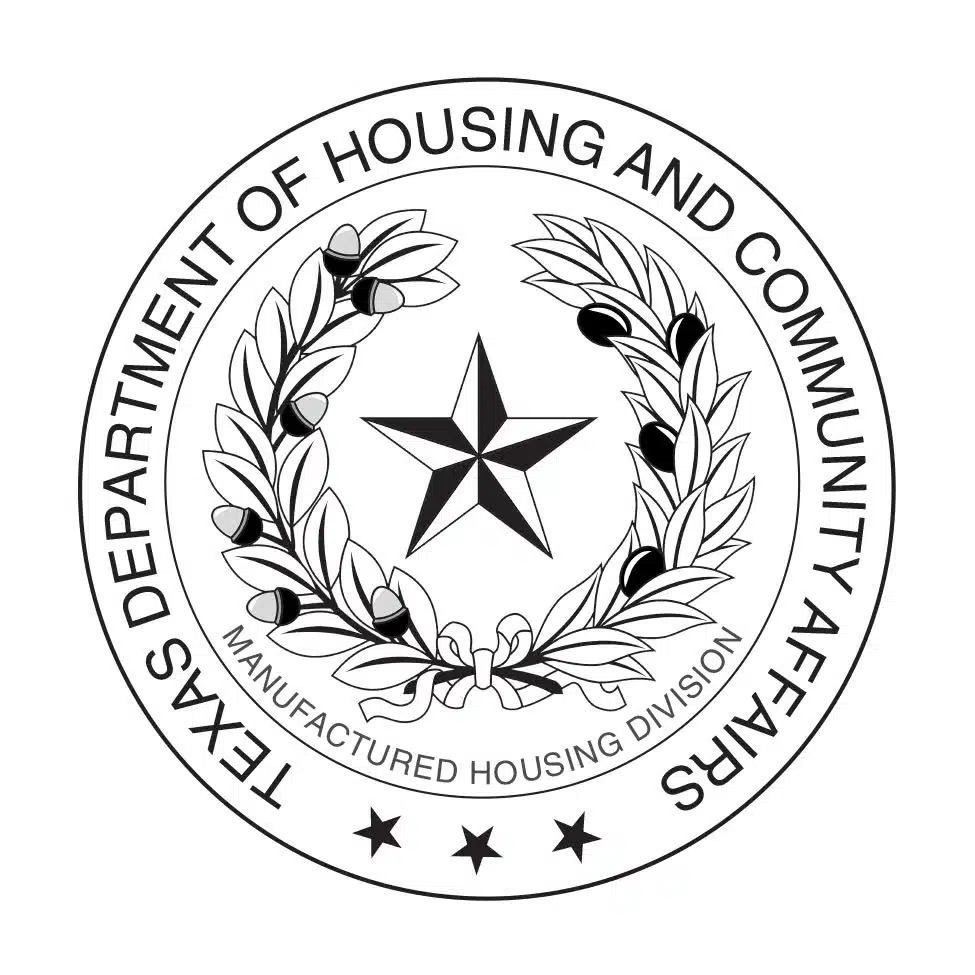Overview
Description
🌟 The Burleson – Where Comfort Meets Contemporary Living
Welcome to the Burleson, a beautifully designed manufactured home by Champion Homes, where smart design and everyday comfort blend effortlessly. Spacious, stylish, and built for modern living, this home offers 3 bedrooms, 2 full bathrooms, and approximately 1,493 square feet of thoughtfully planned space.
From the moment you step inside, you’ll feel the warmth and openness that makes this home so special. Whether you’re a growing family, empty nester, or simply looking for a place that feels just right, the Burleson delivers a perfect balance of comfort, design, and value.
🏡 Spacious Open-Concept Living
The Burleson welcomes you with an expansive open floor plan that flows beautifully from room to room. The living room is the heart of the home — bright, inviting, and perfect for relaxing after a long day or hosting family gatherings. Large windows fill the space with natural light, enhancing the feeling of openness and warmth.
At the center of it all is the modern kitchen, designed with both function and style in mind. The beautiful center island doubles as a breakfast bar, prep area, and gathering spot for friends and family. Elegant cabinetry, a deep stainless-steel sink, an 18 cu. ft. refrigerator, and electric range make cooking a true pleasure. With plenty of countertop and storage space, it’s a kitchen that truly works for your lifestyle.
🛏️ Private Master Suite Retreat
The master suite is tucked away on one side of the home, creating a private sanctuary where you can relax and unwind. The spacious bedroom easily accommodates a king-size bed and features a large walk-in closet for all your storage needs.
The luxurious ensuite bathroom includes a garden-style soaking tub, a separate shower, and beautiful modern fixtures — transforming your daily routine into a spa-like experience. It’s your own peaceful escape within the home.
🛋️ Smart Design for Everyday Living
The Burleson’s split-bedroom floor plan provides privacy and flexibility, with the two secondary bedrooms located on the opposite side of the home. These rooms are ideal for kids, guests, or a home office — each offering generous space and comfort.
A well-placed second full bathroom and a separate utility/laundry area make daily living more convenient. You’ll appreciate how every inch of this home is designed to make your life easier, from the thoughtful layout to the practical details like energy-efficient windows and durable finishes.
💡 Built for Quality and Peace of Mind
Behind the beauty of the Burleson is solid construction you can depend on. Built to Champion’s exacting standards, this home features:
- 8-foot flat ceilings that enhance the sense of openness
- Vinyl Low-E insulated windows for energy efficiency
- 200 AMP electrical service for reliability
- Durable materials and finishes designed to last for years
The Burleson is a double-section home measuring 26’8” x 56’0”, offering the spacious, one-level living layout homeowners love. With a timeless ranch-style appeal and clean exterior lines, it looks as good on the outside as it feels on the inside.
🌿 Lifestyle, Comfort, and Value
The Burleson isn’t just a house — it’s a home built around how people really live today. From morning coffee at the kitchen island to cozy evenings in the living room, every moment feels effortless and comfortable.
It’s perfect for:
- Families who need room to grow 👨👩👧👦
- Couples who want a spacious yet manageable home ❤️
- Homebuyers seeking modern style without breaking the budget 💰
With its open design, smart use of space, and Champion’s trusted construction, the Burleson represents one of the best values in modern manufactured housing.
🎥 Take a Virtual Tour
Ready to see it for yourself? Step inside with our interactive 3D virtual tour and explore every detail — from the bright, open kitchen to the luxurious primary bath. You’ll instantly see why so many people are falling in love with the Burleson.
🎬 Watch the video tour here: “The Burleson 3D Walkthrough”
Once you experience it virtually, you’ll want to experience it in person!
📅 Book Your Tour Today!
Don’t wait to make this dream home yours. The Burleson is a standout in its class — spacious, stylish, and designed for the way you live today. Contact us to book your private tour and see firsthand how this home could be your perfect fit.
📞 Call or message us today to schedule your showing.
🏠 Your new home awaits — step into comfort, style, and lasting value with the Burleson by Champion Homes.
🔖 #BurlesonModel #ChampionHomes #PrimeSeries #ManufacturedHomeLiving #DreamHome #ModernDesign #HomeTour #AffordableLuxury #OpenConceptLiving #3Bedrooms2Baths #RanchStyleHome #BookATour #HomeSweetHome #NewHome
Features
- Air Conditioning
- Heat
- Appliance Package
- Water Heater
- Mini-blinds
- Energy Efficient Windows
- Plumbed for washer/dryer
- Kitchen Island
360° Virtual Tour
Mortgage Calculator
- Principal & Interest $3,510.00
- Property Tax $250.00
- Home Insurance $83.33
- PMI $1,000.00

