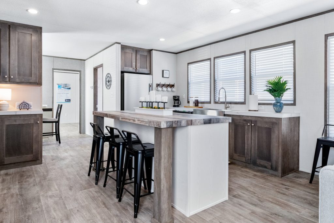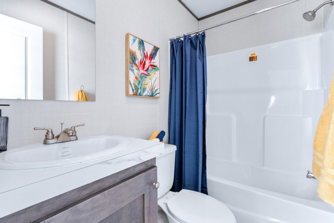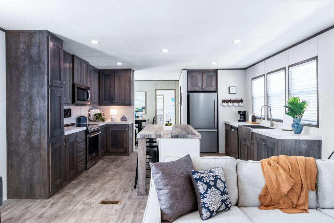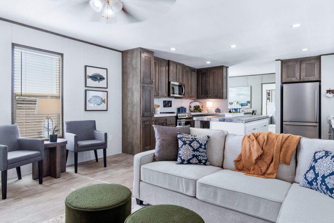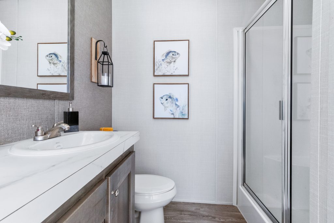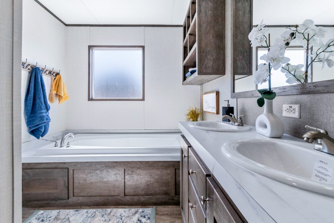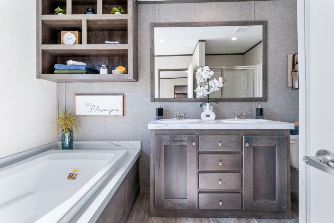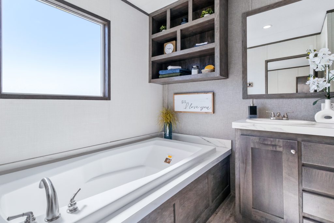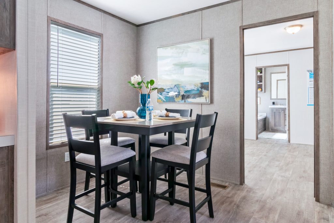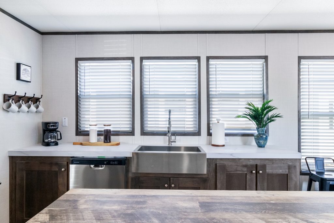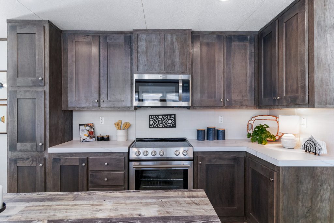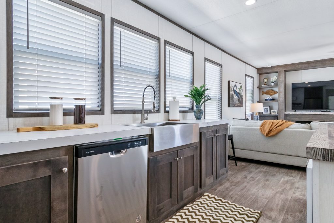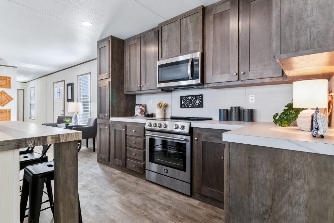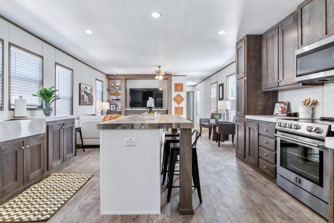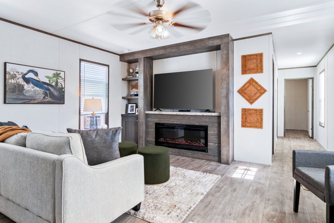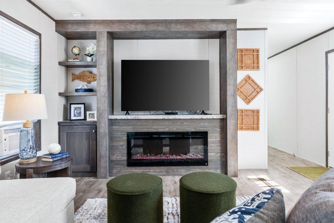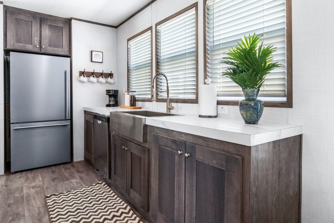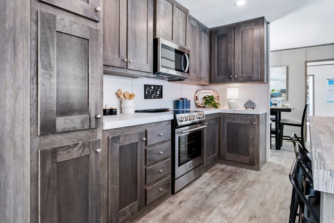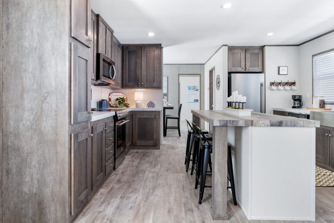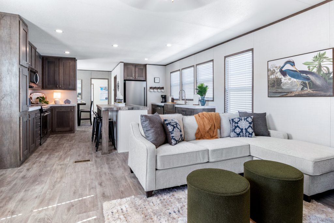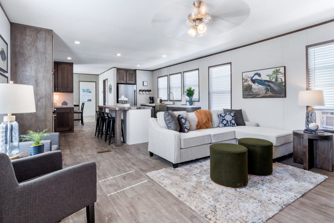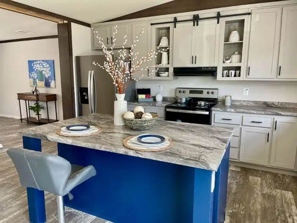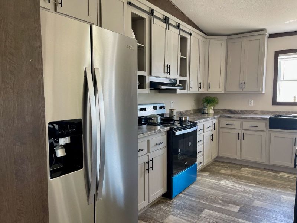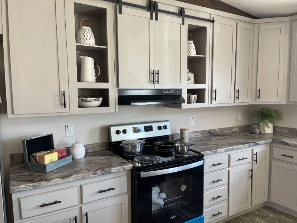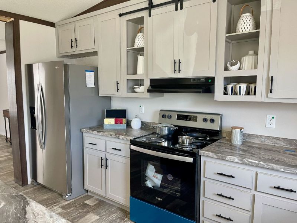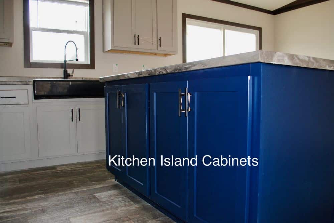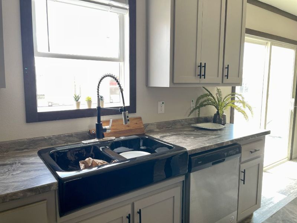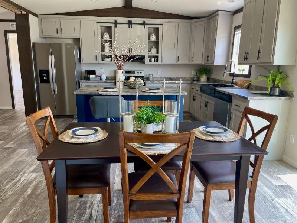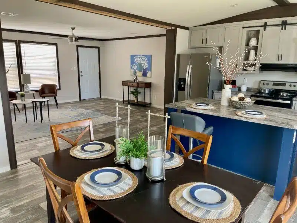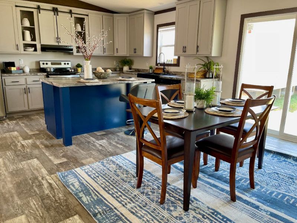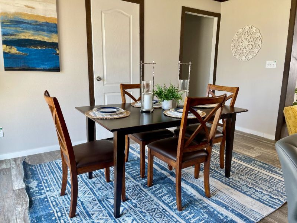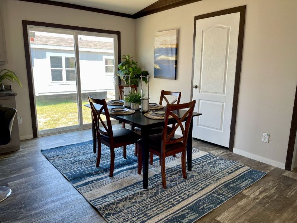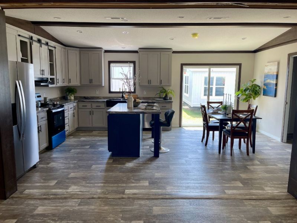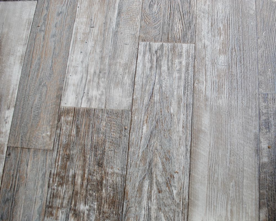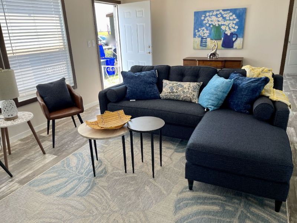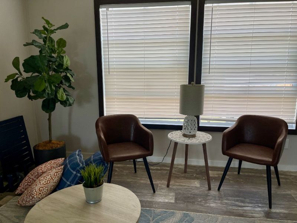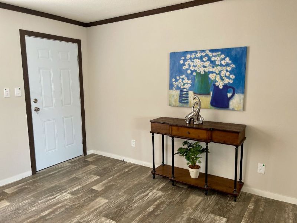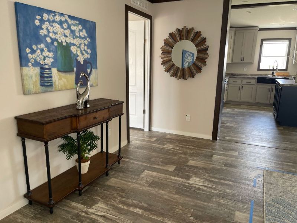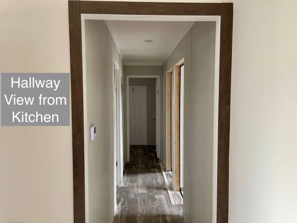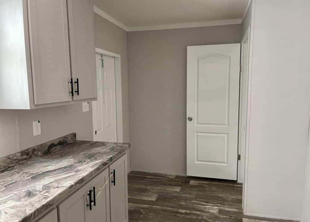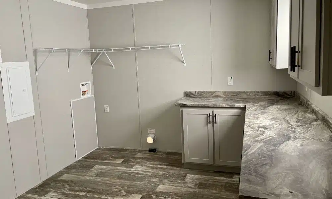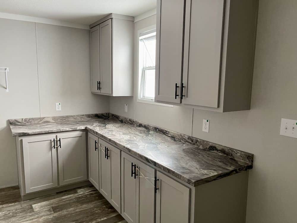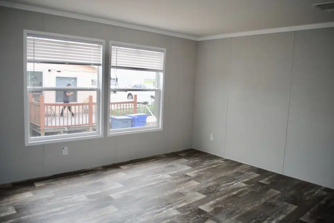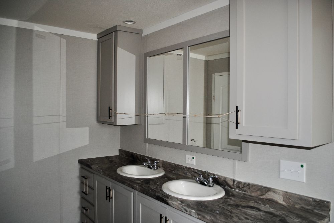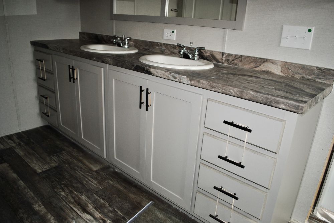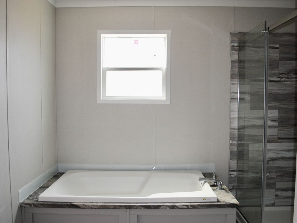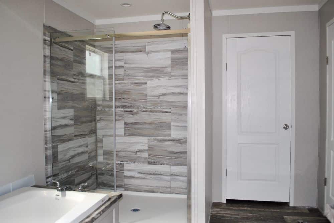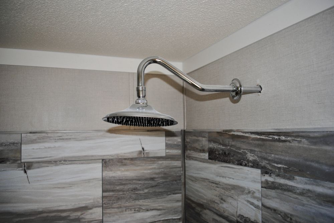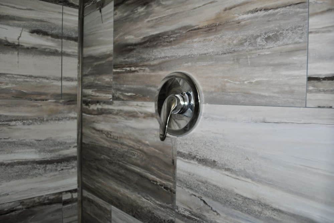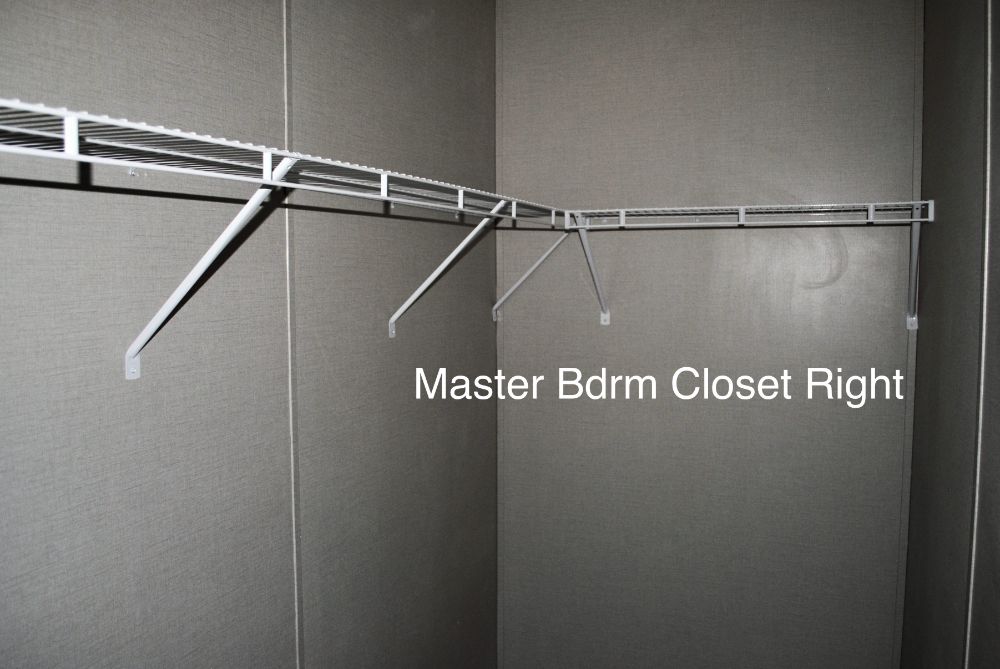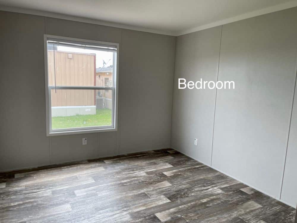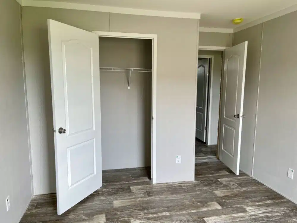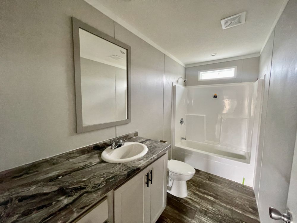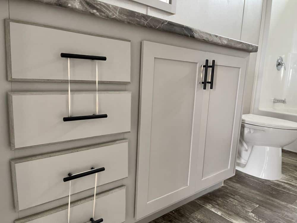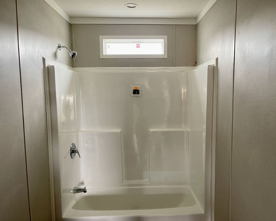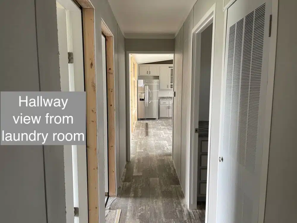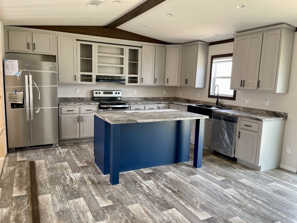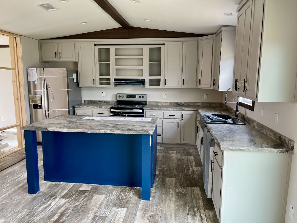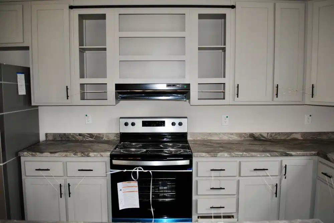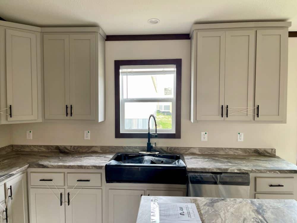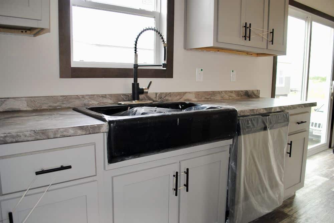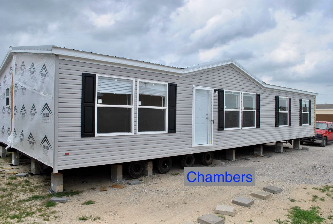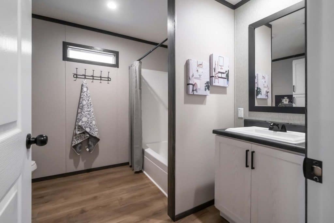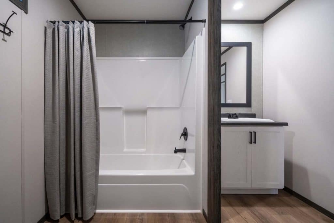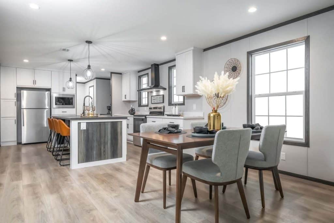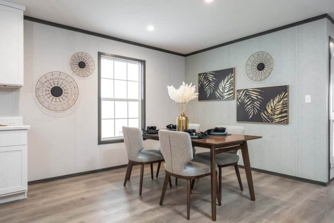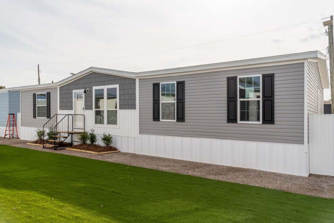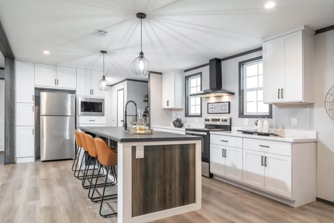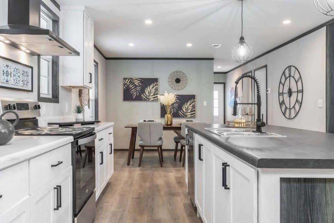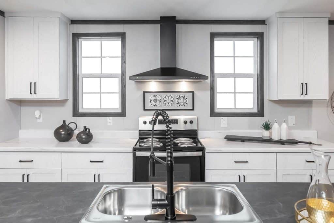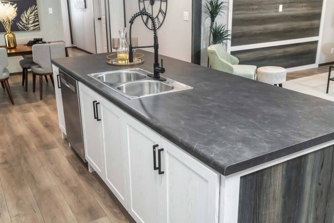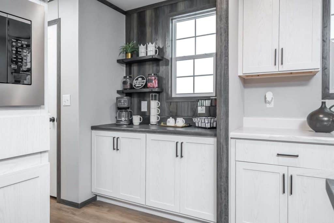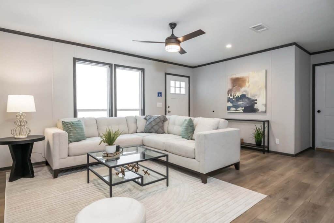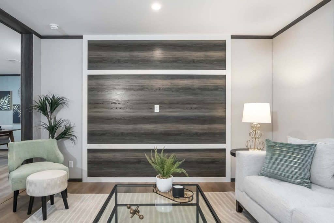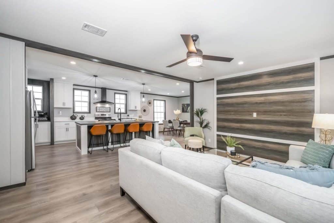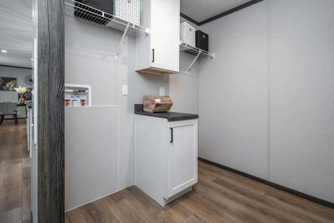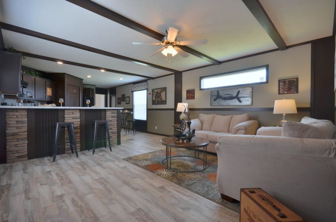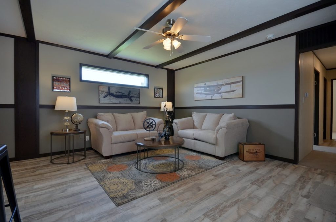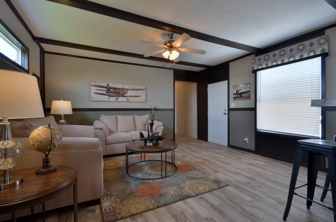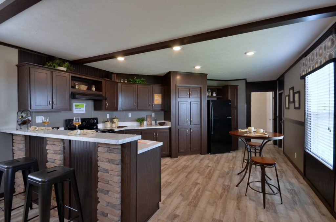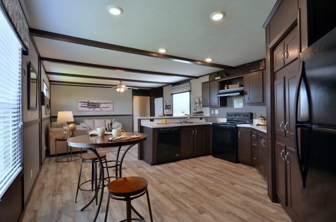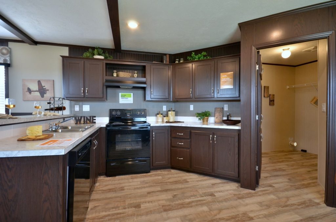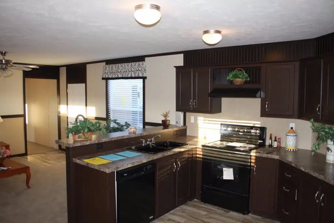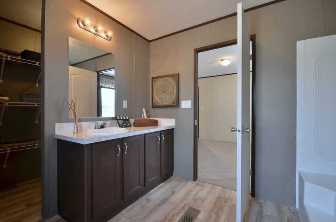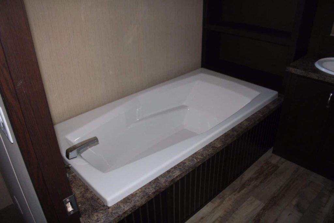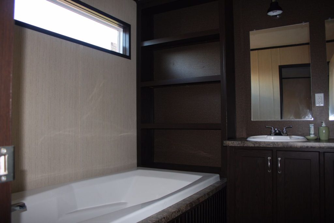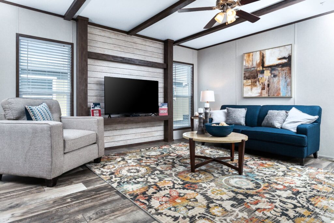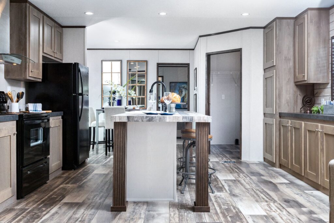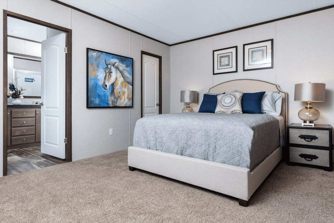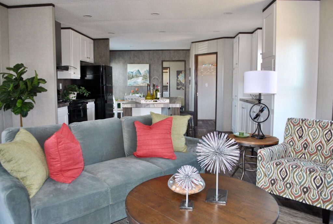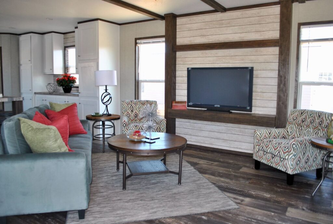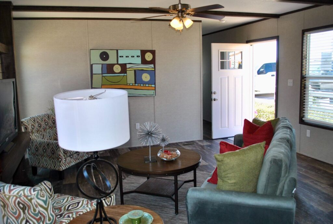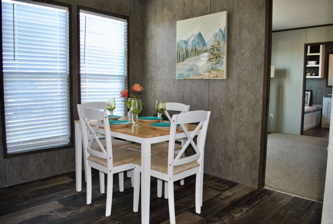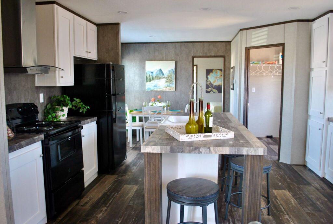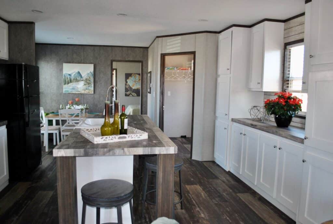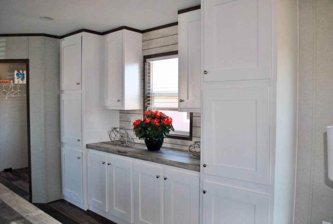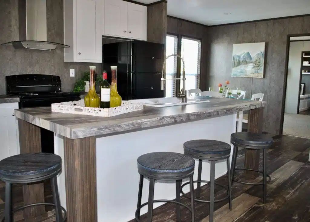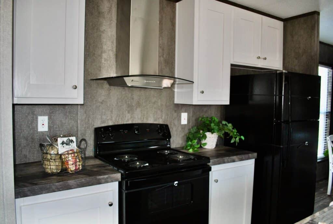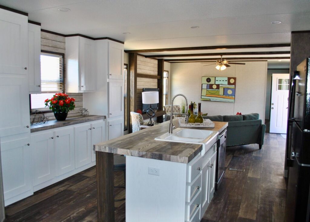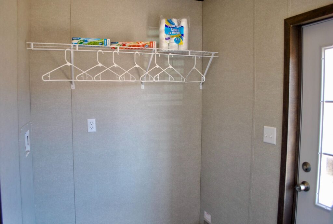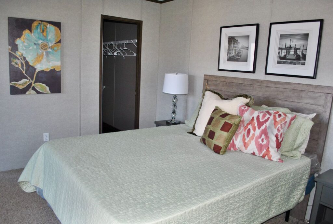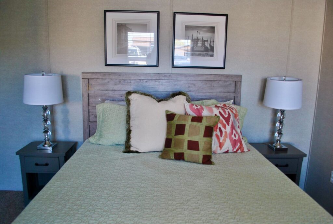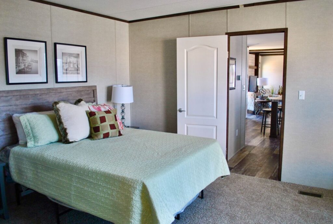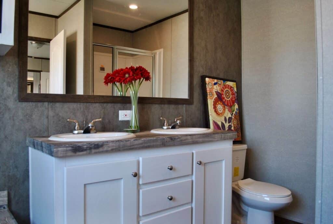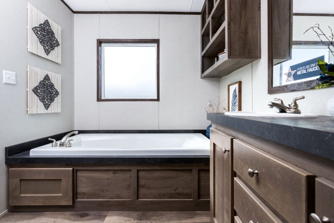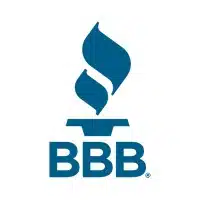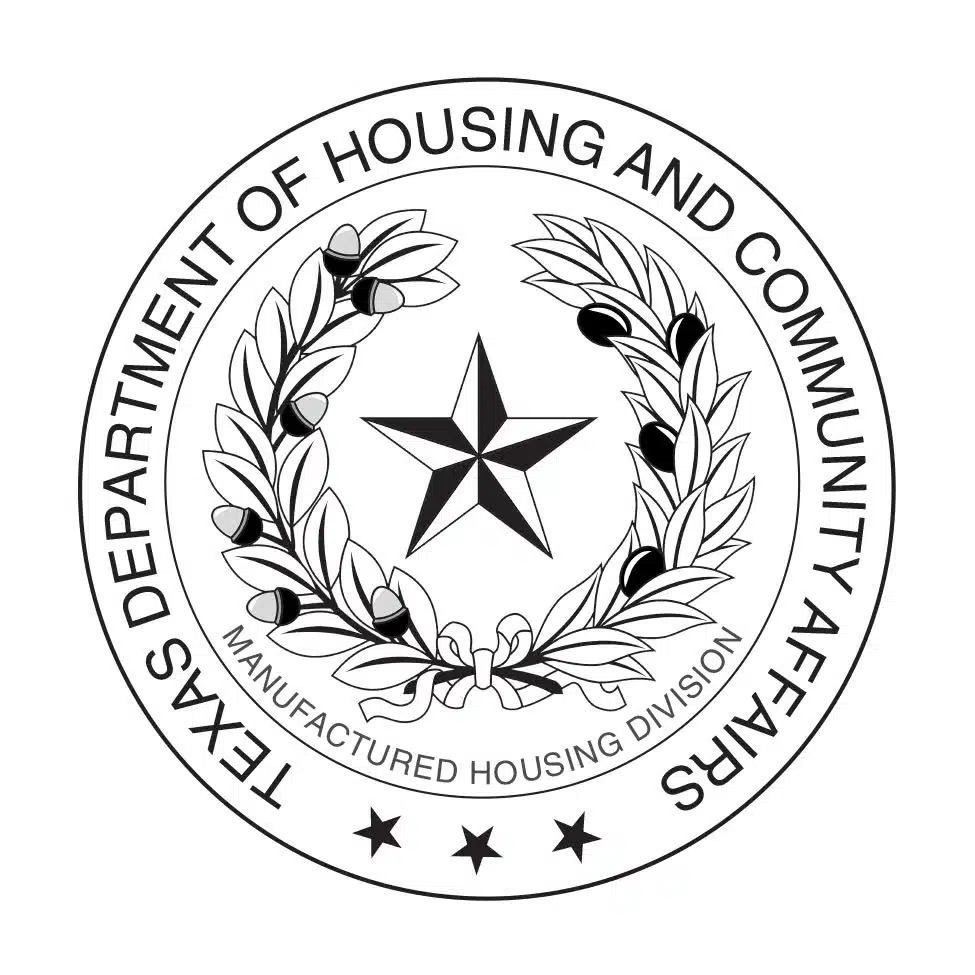Overview
Description
🏡 Welcome to the Houston!
Looking for a smart, stylish, and spacious single wide home with modern comforts and timeless design? Let us introduce you to the Houston, a beautifully crafted 3 bedroom, 2 bathroom singlewide home with 1,191 sq. ft. of efficient and elegant living space 🌟. Whether you're just starting out or simplifying your life, the Houston is made to feel just like home—right from the moment you step inside. 🛋️✨
✨ Designed for Comfort & Curb Appeal
The exterior of the Houston blends classic charm with durable construction. Wrapped in vinyl siding with an OSB vapor barrier, this home offers long-lasting protection and energy efficiency 💪. The Craftsman-style front door with a full-view storm gives your entry a welcoming, high-end look, while the cottage-style rear door adds a cozy, homey vibe.
Other exterior features include:
-
Low-E thermal pane windows with argon gas for energy efficiency 🪟
-
5" lineal trim at the hitch end for an elevated finish
-
A unique metal eyebrow over the hitch end window adds a pop of architectural style 🧱
-
16" on-center 2×6 floor joists ensure a strong and stable foundation
-
Comp shingle roof for durability and weather resistance 🌦️
🌡️ Built to Beat the Heat (and Cold!)
The Houston is designed to be ENERGY STAR certified, built for Thermal Zone I conditions to keep your utility bills low and your comfort level high 🌬️🔥. It includes:
-
R-33 blown fiberglass insulation in the roof (formaldehyde-free!)
-
R-13 fiberglass insulation in walls (KraftBack)
-
R-22 fiberglass insulation in floors for toasty toes in winter
🍽️ A Kitchen That Cooks
Step into the heart of the Houston—the kitchen—and you'll instantly feel at home. Featuring:
-
42" overhead cabinets with ¾" hardwood doors and lined interiors
-
Lined center shelves in the base cabinets for added storage
-
A stunning white farmhouse sink that steals the show 🤍
-
A spring-loaded faucet with sprayer for convenient cleanup
-
Sleek stainless steel appliances: refrigerator, smooth top range, and dishwasher 🍽️
-
A clean and functional box range vent hood for great airflow
Cooking, entertaining, and late-night snacking just got an upgrade! 👨🍳✨
🛁 Spa-Like Bathrooms
The Houston’s two bathrooms are packed with upscale features that turn everyday routines into luxurious moments. The master bath includes:
-
A 72" deck tub (yes, a big soaking tub!) with cabinet door plumbing access 🛀
-
A 48" fiberglass shower with a glass door for a sleek look
-
Oval china sinks in both bathrooms—no plastic here!
-
Brushed nickel faucets with modern lever handles 💧
-
Elongated toilets for extra comfort
-
The guest bath features a classic 54" fiberglass tub/shower combo
🛏️ Relax & Recharge in Style
All three bedrooms are thoughtfully designed for peace and rest. Each one includes:
-
Brushed nickel glass light fixtures 💡
-
2" blinds throughout for privacy and natural light control
-
Upgraded linoleum flooring throughout the home for durability and easy cleaning
-
Interior doors with brushed nickel lever handles for a modern touch
-
The master bedroom is wired and braced for a ceiling fan—ready to keep you cool! ❄️
The living room also features a 52" brushed nickel ceiling fan for extra airflow and a stylish statement piece.
🛠️ Smart Utility Features
The Houston comes fully electric with 200 AMP service ⚡ and a 30-gallon dual-element high-efficiency water heater, giving you powerful performance and peace of mind. Utility highlights include:
-
Master water shut-off valve in the utility area
-
Water shut-offs at each toilet 🚽
-
Exterior outlet near the front door
-
A dedicated utility door for functional access
❤️ A Place to Call Home
From the moment you walk in, you’ll notice that the Houston isn’t just a house—it’s a home. With its spacious layout, stylish finishes, and thoughtful upgrades throughout, this 3 bed, 2 bath singlewide delivers big comfort in a streamlined design. Whether you're starting a new chapter or just looking for a better way to live, the Houston is calling. 📞🏡
Available now at Village Homes!
📍 Visit us or call today to schedule a tour and experience the Houston for yourself. You deserve a home that feels just right. 💫
Features
- Air Conditioning
- Heat
- Appliance Package
- Water Heater
- Mini-blinds
- Energy Efficient Windows
- Flooring (either carpet or vinyl flooring)
- Plumbed for washer/dryer
360° Virtual Tour
Mortgage Calculator
- Principal & Interest $3,510.00
- Property Tax $250.00
- Home Insurance $83.33
- PMI $1,000.00

