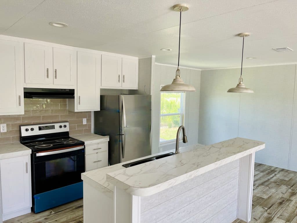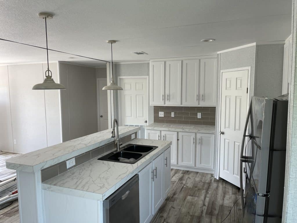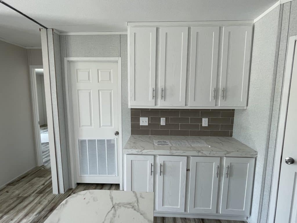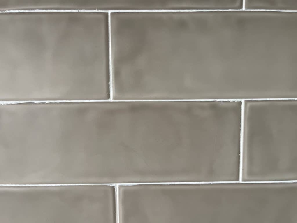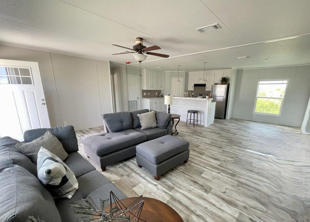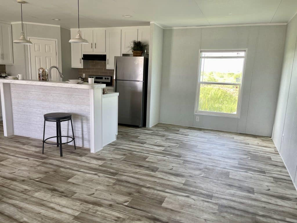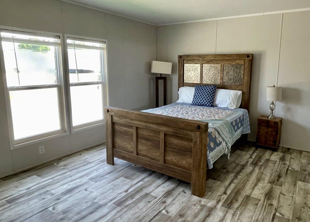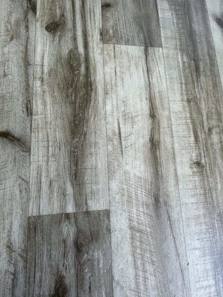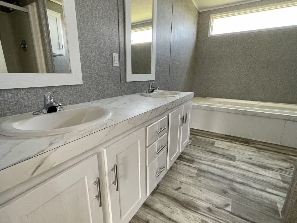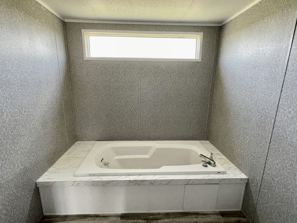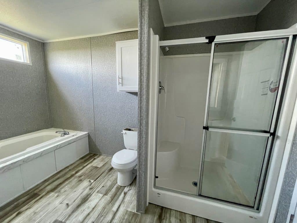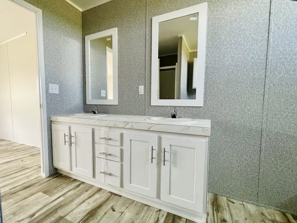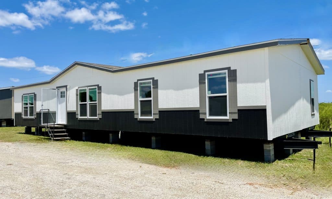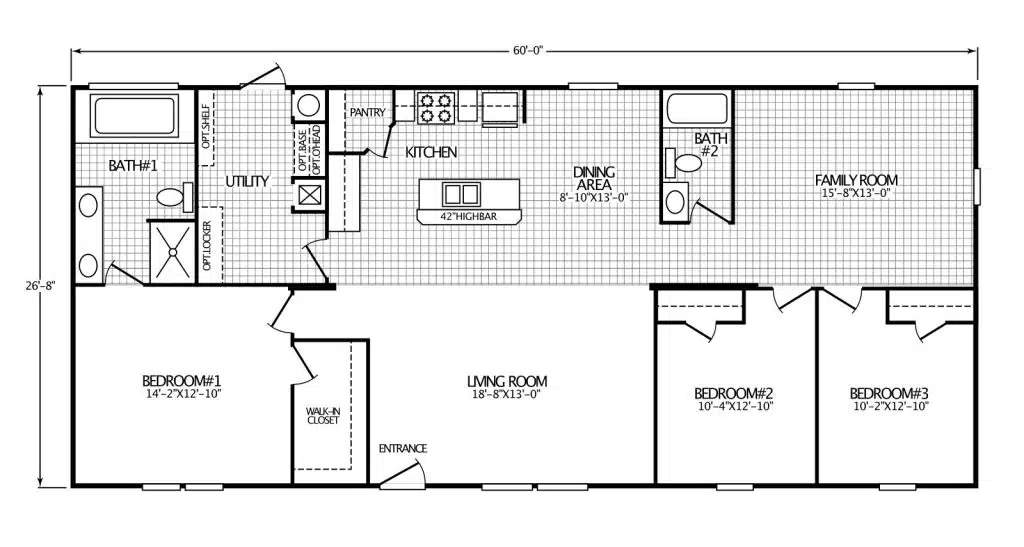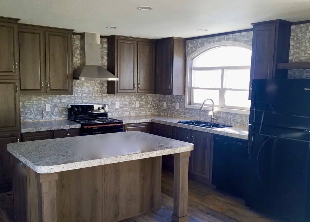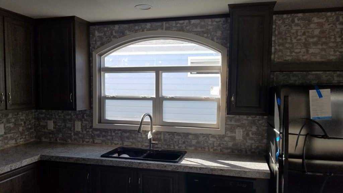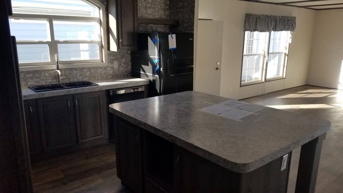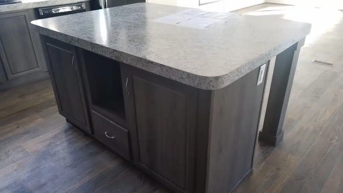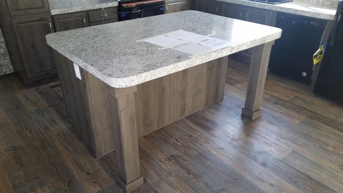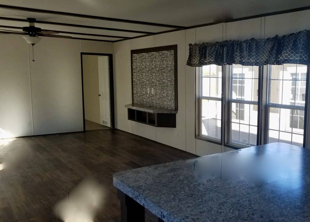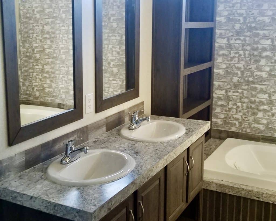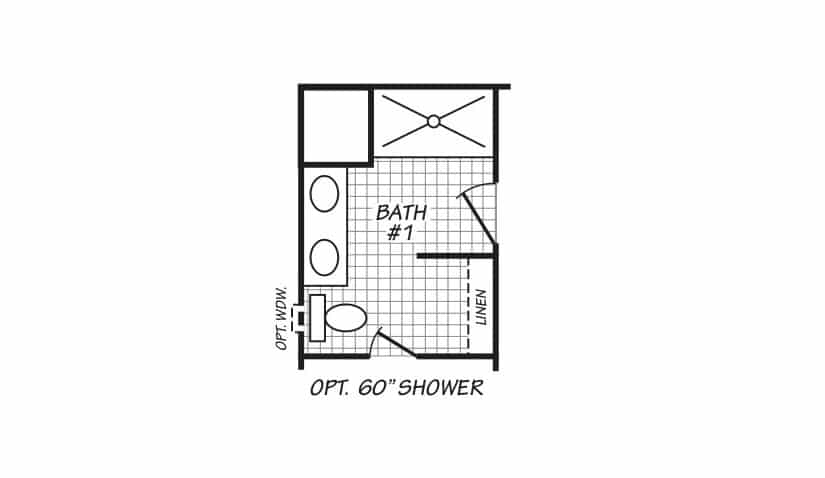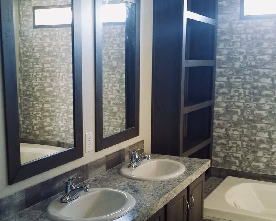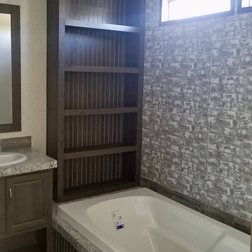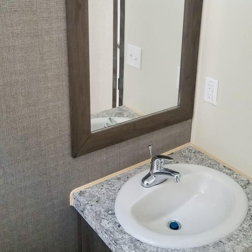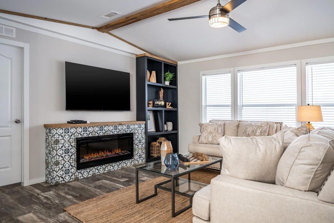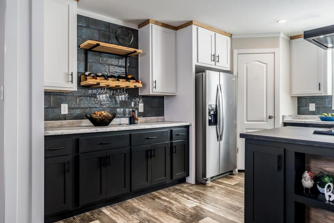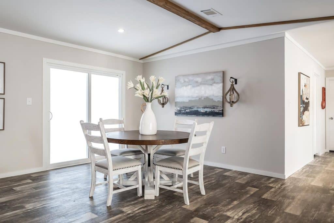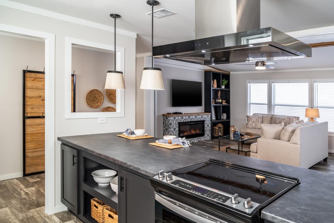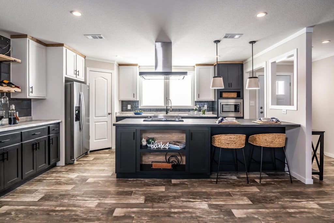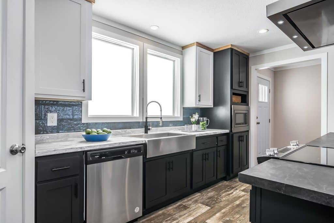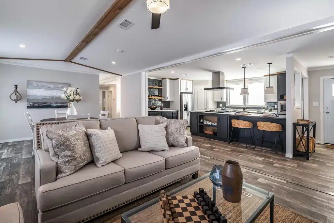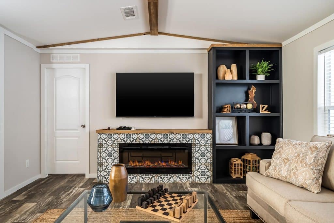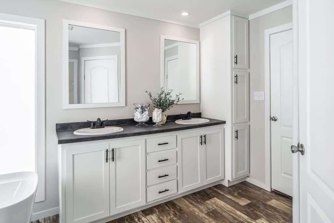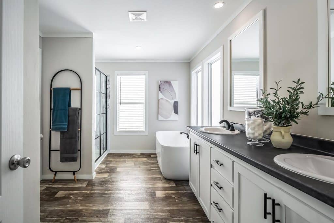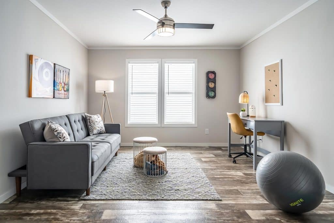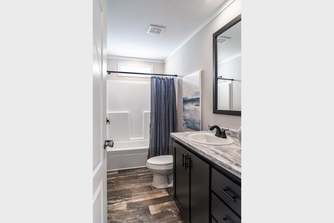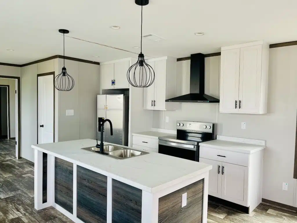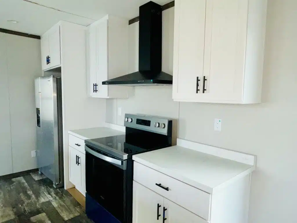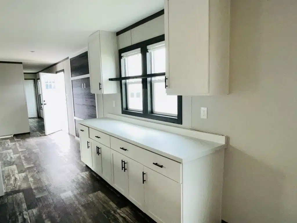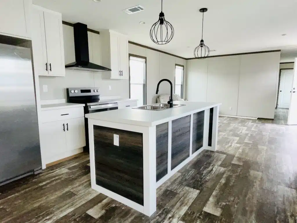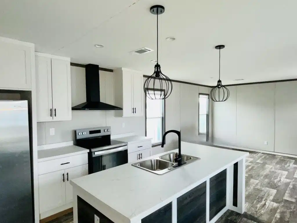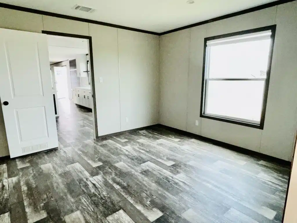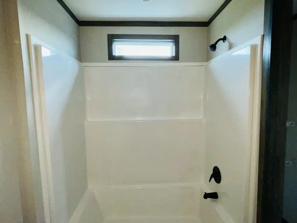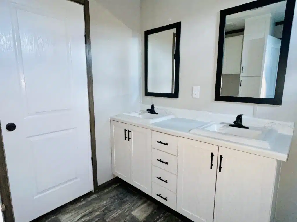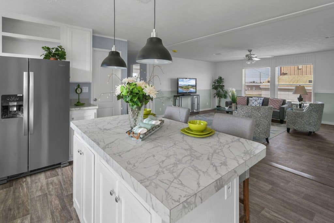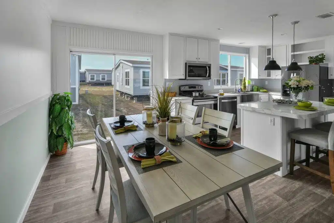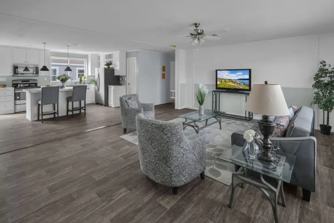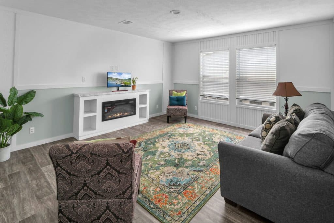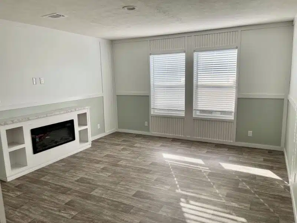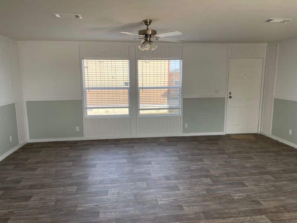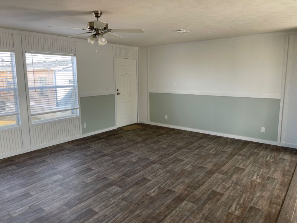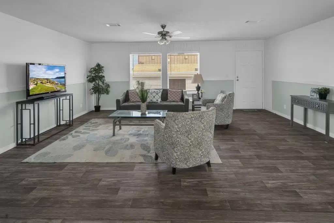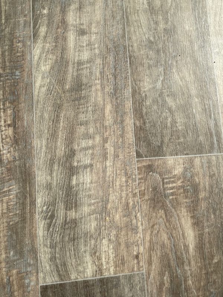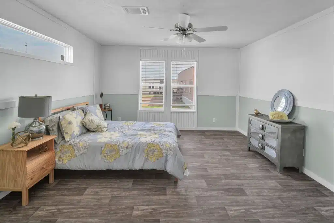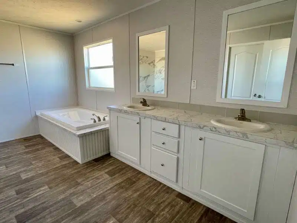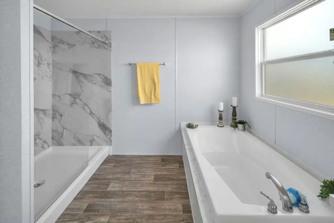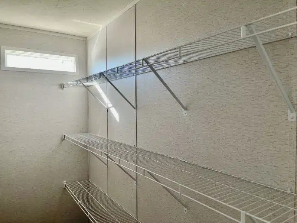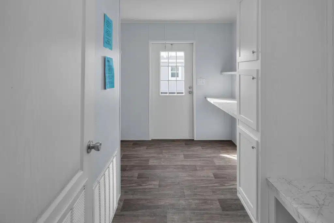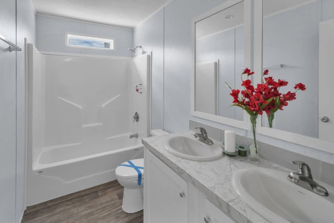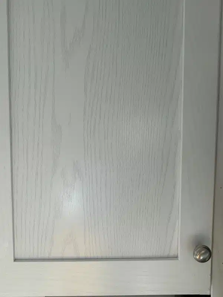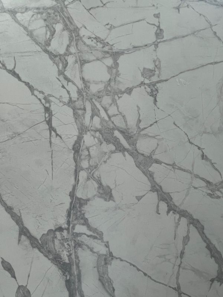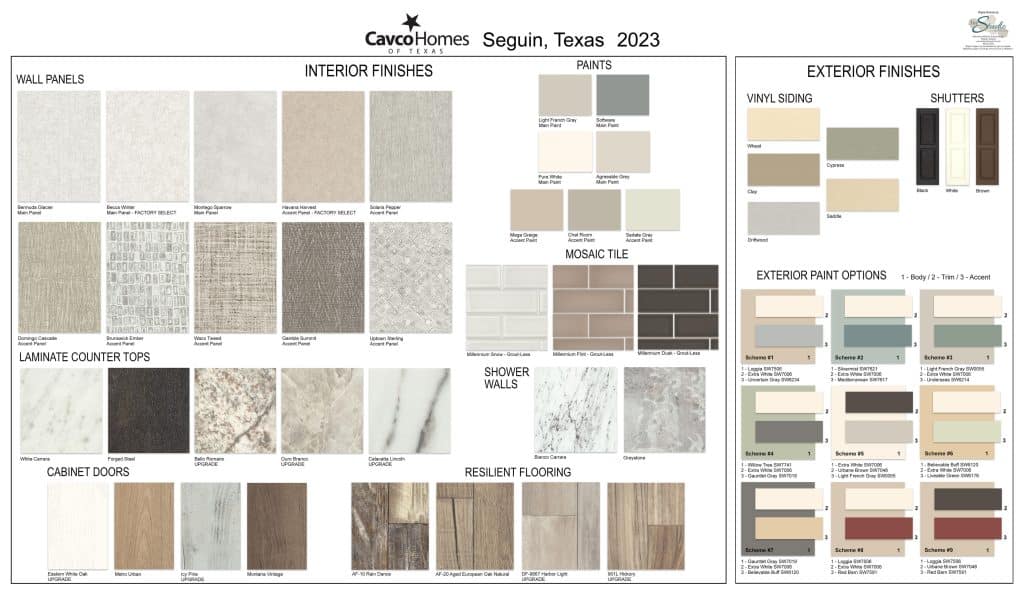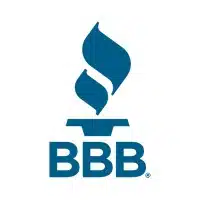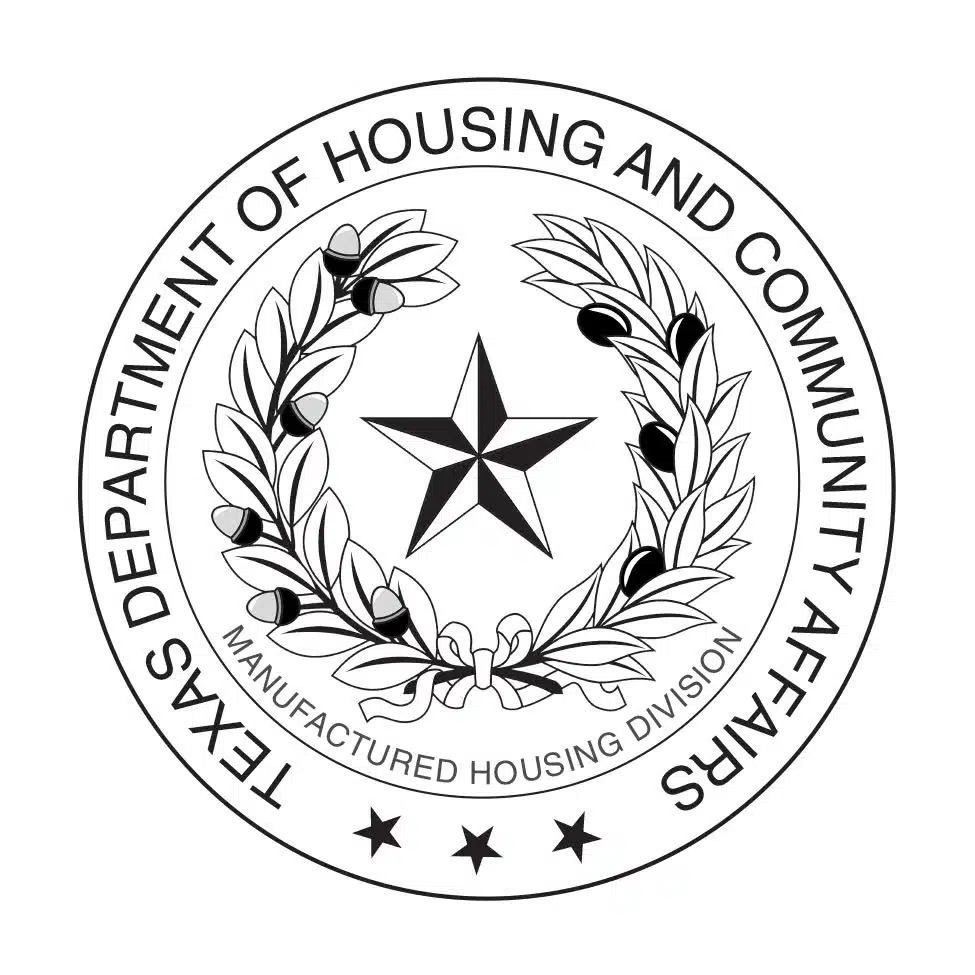Overview
Description
Kennedy Manufactured Home – Where Comfort Meets Style
Step into the Kennedy Manufactured Home, a beautifully crafted home that blends modern convenience with timeless design. Built with sturdy construction, including a solid steel I-beam frame and triple-fastened OSB floor decking, this home ensures lasting durability and peace of mind. The low-maintenance premium vinyl siding and IKO Marathon Plus shingles provide both protection and curb appeal, while Low-E thermal pane windows enhance energy efficiency and natural light throughout the home.
Inside, the Kennedy welcomes you with LED can lights, 6-panel interior doors, and vinyl-covered sheetrock walls, creating a bright and inviting atmosphere. The open floor plan is complemented by Beauflor vinyl flooring throughout, offering a seamless and stylish look that’s easy to maintain. The kitchen is a dream for home chefs, featuring stainless steel Whirlpool appliances, a deep black stainless steel sink with a gooseneck pull-out faucet, and elegant shaker-style cabinetry with soft-close hinges. The 42” lined overhead cabinets and center base shelves provide ample storage, while Wilsonart brand laminate countertops add a sophisticated touch.
Relax in the master suite, where select models offer a glamour bath upgrade, complete with a 48” fiberglass shower and china sinks with upgraded metal faucets. The guest bath features a 54” fiberglass tub/shower, ensuring comfort and convenience for family and guests alike. A 50-gallon dual-element water heater ensures everyone has hot water when they need it.
With popular options like an entertainment center with an electric fireplace, ceiling fans in the living room and bedrooms, and an upflow HVAC duct system, the Kennedy can be customized to fit your lifestyle. Come experience it in person—schedule a tour today at Village Homes!
Features
- Air Conditioning
- Heat
- Appliance Package
- Water Heater
- Mini-blinds
- Energy Efficient Windows
- Flooring (either carpet or vinyl flooring)
- Plumbed for washer/dryer
- Optional Add-on - Upgrade Bath
- Optional Add-on - Upgrade Extra Bedroom
Mortgage Calculator
- Principal & Interest $3,510.00
- Property Tax $250.00
- Home Insurance $83.33
- PMI $1,000.00

