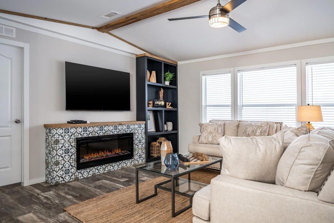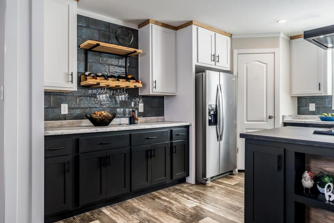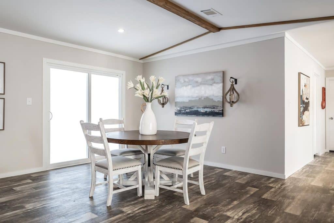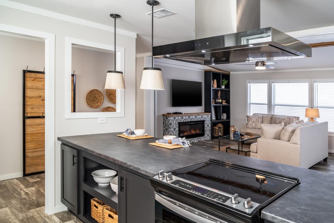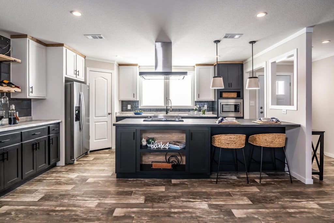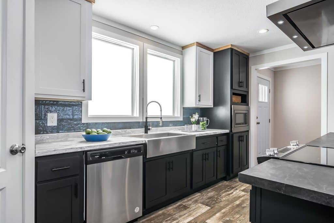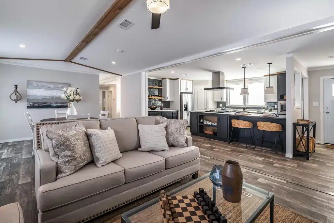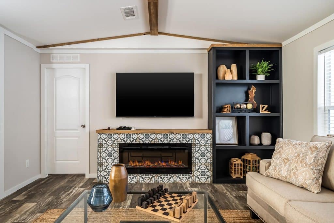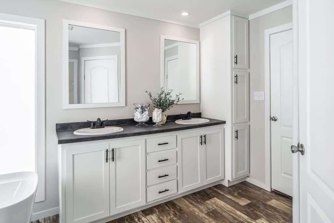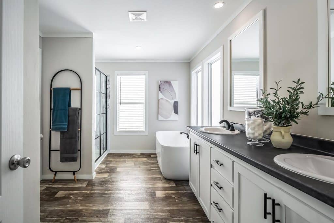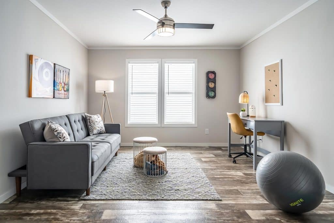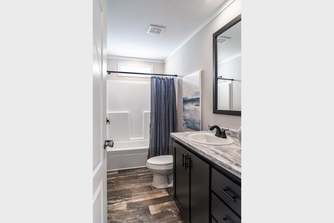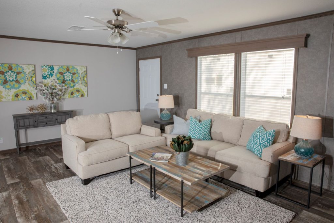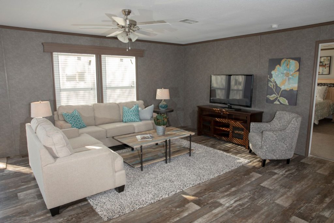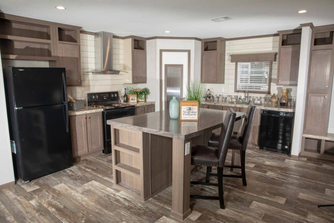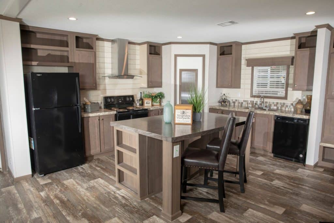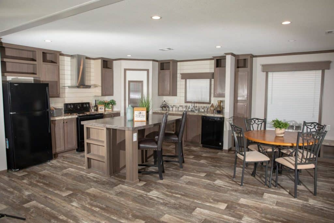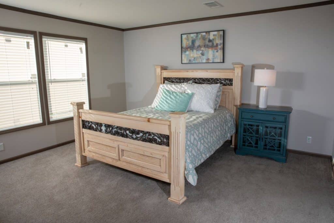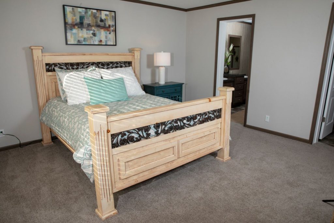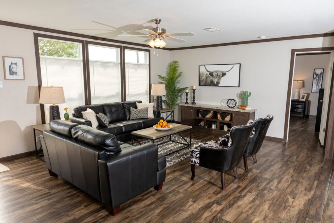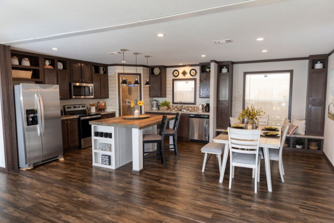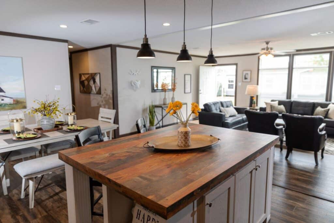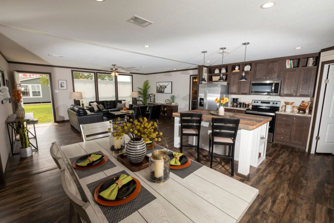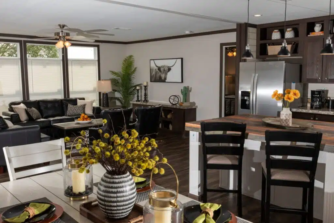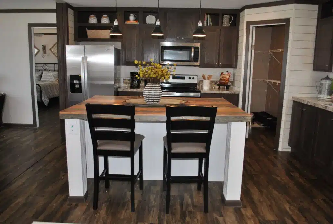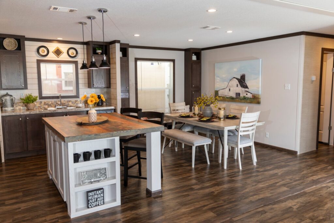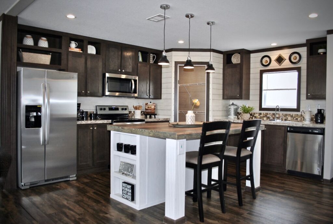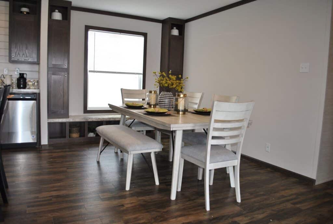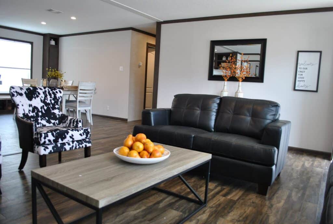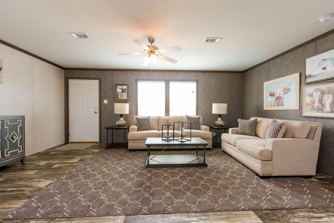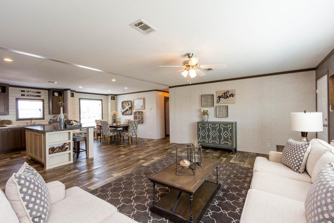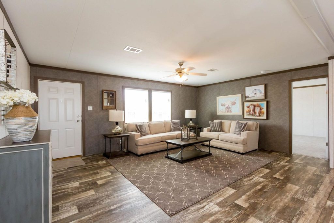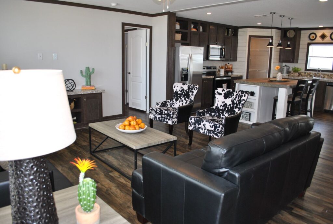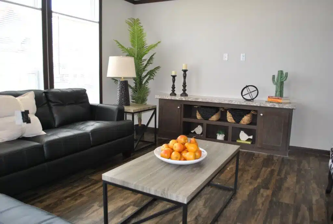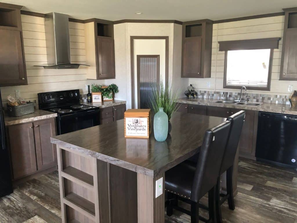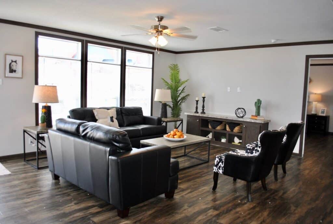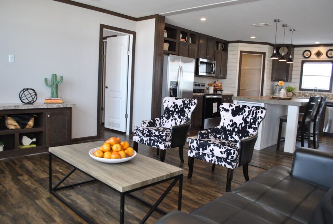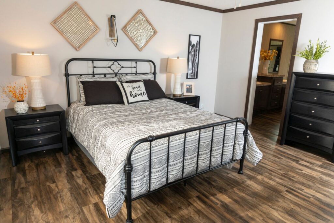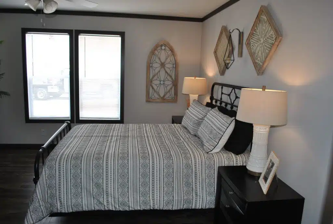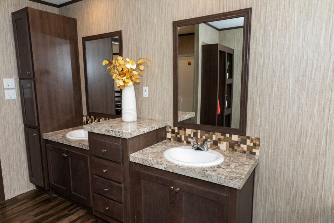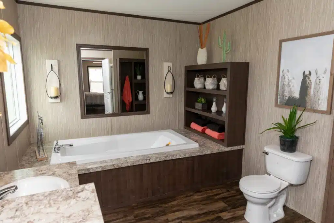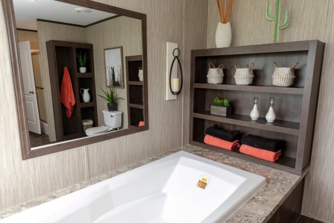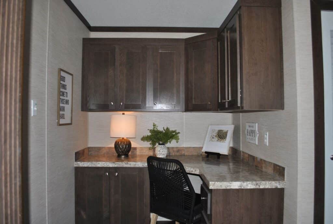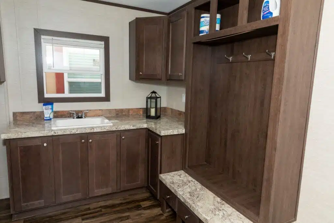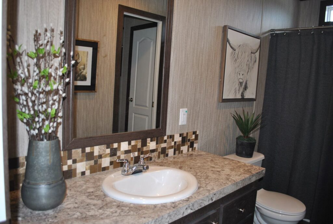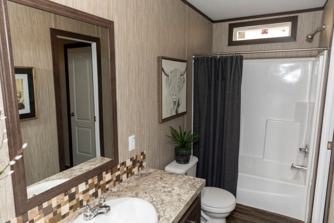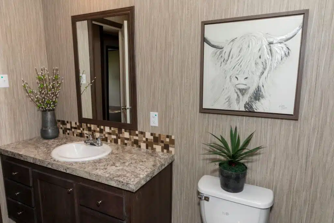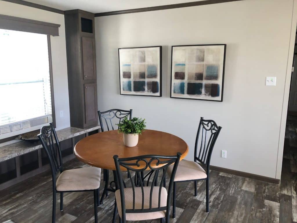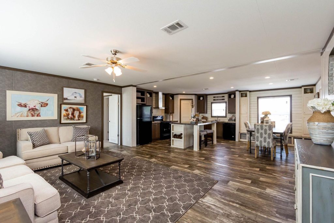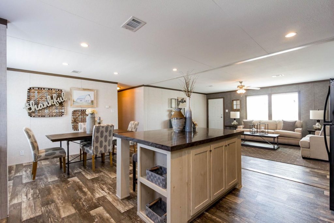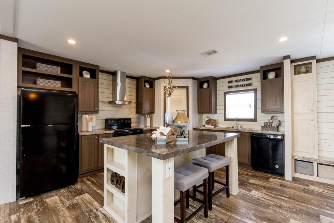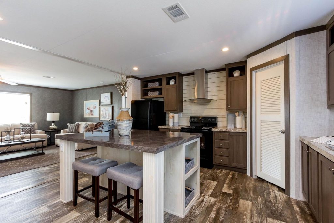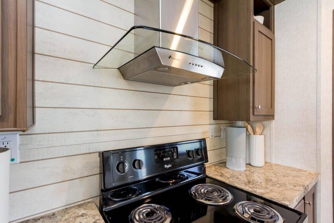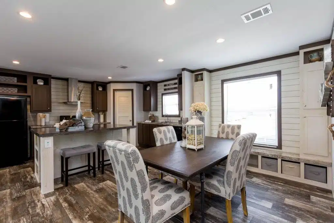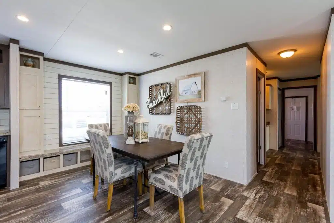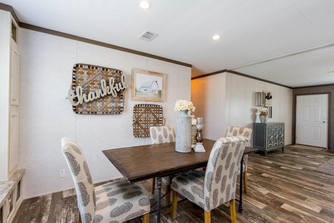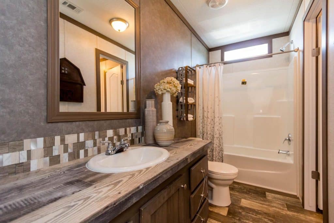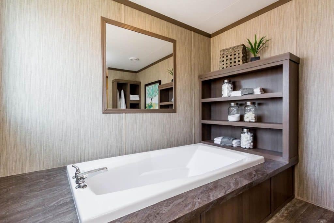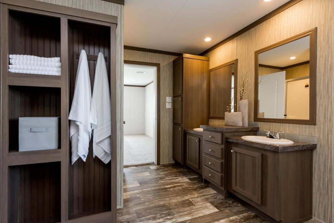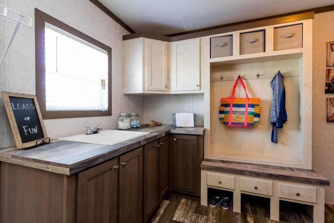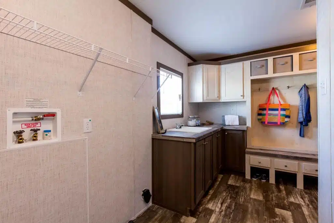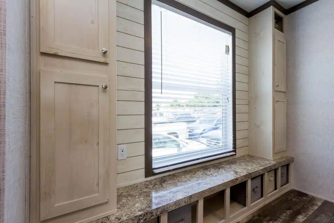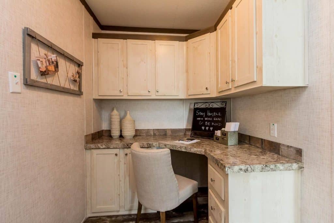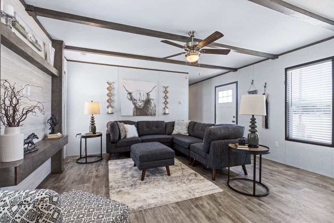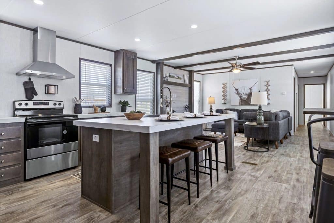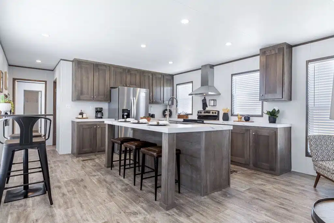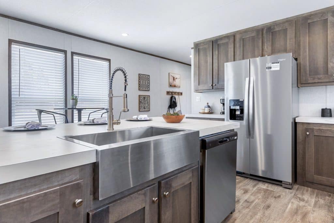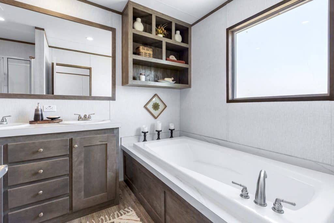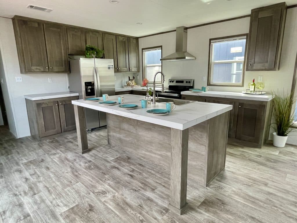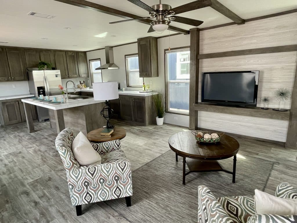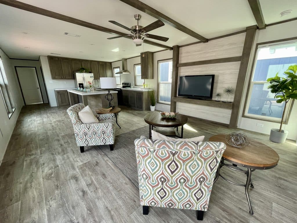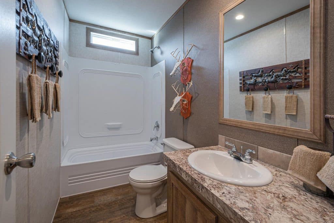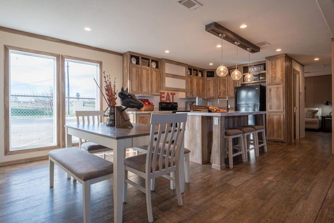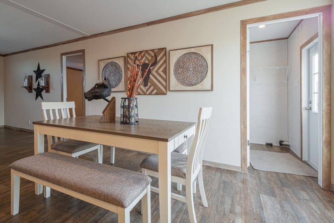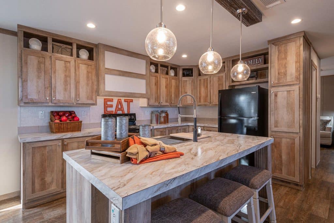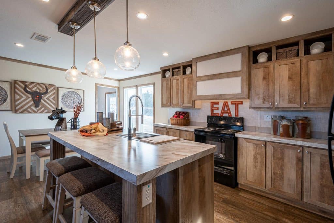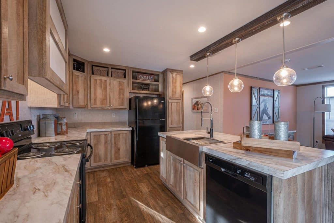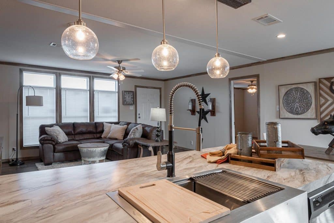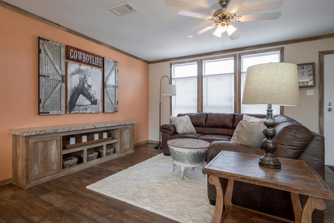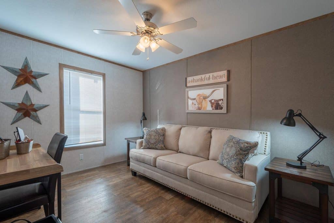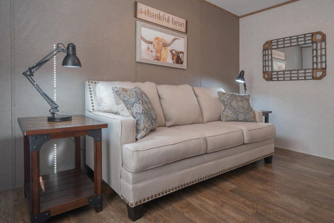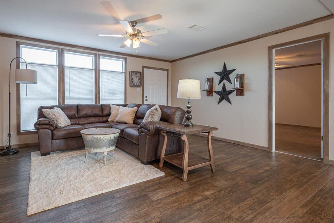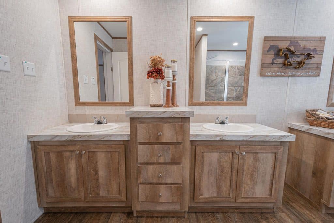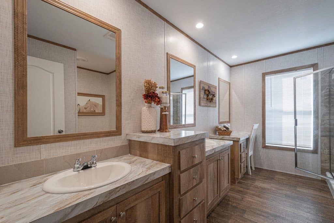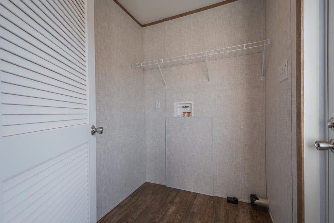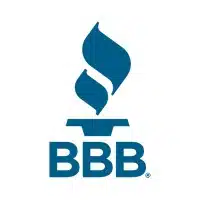Overview
Description
Here’s a conversational-style description for the Lincoln manufactured home based on the provided features:
Step into the Lincoln, a beautifully designed manufactured home built by Jessup Housing in Texas. With a spacious 1,941 square feet of living space, this 3-bedroom, 2-bathroom home offers the perfect combination of comfort, style, and practicality. Whether you're starting fresh or looking for more room, the Lincoln is designed to meet your needs.
From the moment you walk in, you’ll notice the thoughtful design touches that make this house a home. The kitchen is a standout feature with its large island (model-specific), perfect for meal prep or gathering with friends and family. The 42" overhead cabinets with sleek MDF Shaker-style doors and hidden hinges offer both style and functionality. Black cabinet pulls, a gooseneck faucet, and a deep 8" stainless steel sink give it a modern and polished look. Plus, you’ll love the built-in USB charger outlet—so convenient for keeping your devices powered up while cooking!
The bathrooms in the Lincoln are equally impressive. The master bath boasts a spacious 42" x 60" Monarch shower, while the second bath features a 60" fiberglass tub/shower combo. Both are equipped with elegant black faucets and fixtures, round china sinks, and framed mirrors for a touch of sophistication. Can lights provide excellent illumination, making these spaces feel bright and welcoming.
In the main living areas, the knockdown ceiling texture and LED can lighting create a clean, contemporary vibe. The open layout includes a stunning entertainment center in the living room, perfect for cozy movie nights or hosting guests. You'll also appreciate the durable and attractive flooring throughout, with AF Lino used for every room.
Built with quality and energy efficiency in mind, the Lincoln features R-11 insulation in the floors and walls, as well as R-22 roof insulation to keep your home comfortable year-round. The vinyl siding over OSB and durable 3/12 roof pitch ensure the exterior is as reliable as it is attractive. Plus, gridless vinyl windows and cordless blinds add to the clean, modern feel of the home.
Other highlights include:
- A residential steel front door with a storm door for added security.
- A cottage-style rear door for charm and practicality.
- Electric furnace with upflow HVAC and a 30-gallon electric water heater.
- Spacious pantry with wire shelving (model-specific).
- Rolled-edge countertops throughout the kitchen and bathrooms.
Every Lincoln home is built to Village Home and Jessup Housing’s high standards, but keep in mind that some features may vary based on the specific model or customization you choose.
Ready to see the Lincoln for yourself? There’s so much more to explore, and we’d love to help you envision how this home can fit your lifestyle. Schedule a tour today and take the first step toward making the Lincoln your dream home! Fill out the online form to get started!
Features
- Air Conditioning
- Heat
- Appliance Package
- Water Heater
- Mini-blinds
- Energy Efficient Windows
- Flooring (either carpet or vinyl flooring)
- Plumbed for washer/dryer
360° Virtual Tour
Mortgage Calculator
- Principal & Interest $3,510.00
- Property Tax $250.00
- Home Insurance $83.33
- PMI $1,000.00

