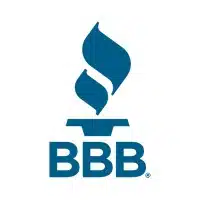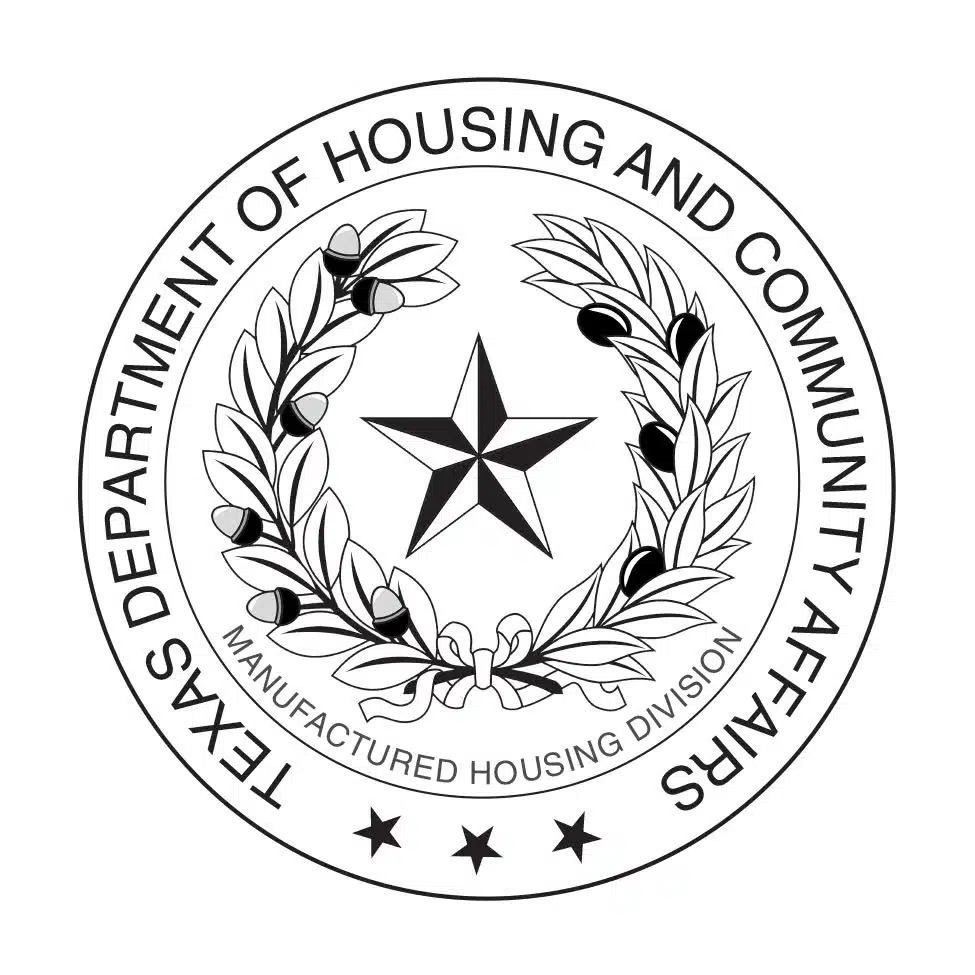Village Homes offers Standard Features in your manufactured or modular home you might not expect, including numerous floor covering options, vaulted ceilings, entertainment centers, glamorous master bathrooms, sunk-in tubs, state-of-the-art kitchens, stainless steel appliances, fireplaces, custom cabinetry, finished drywall, bay windows and porches just to name a few.
Every manufacturer and home has their own and unique set of standard features. Below is an example of what Champion Homes provides for one particular series*.
Our video galleries have examples of features we offer in our homes. View the dozens of homes online to find your dream home.
Champion Standard Features
Ask if your home has these features
Construction
- Vinyl siding over Foam Core
- Shingles 25 year, 3 tab
- 12” Shutters Front Sidewall and Endwall
- R-14 Roof Insulation
- R-11 Wall Insulation
- R-11 Floor Insulation
- White Finished Windows
- 16” O.C. Floor Joist
- OSB Tongue and Groove Decking
Interior
- 8’ Flat Square-Edge Textured Ceiling
- Cornice Boards – Living Room, Dining Room and Kitchen
- Vinyl over Gypsum Walls
- Decorative Wall Panel
- 2-Panel Arch Top Interior Doors
- 1” Mini Blinds
- White Wire Closet Shelving
Kitchen
- Black Frost Free Whirlpool Refrigerator
- Black Std, Whirlpool Electric Range
- Stainless Steel Euro Range Hood
- Stainless Steel Kitchen Sink
Floor Covering
- Plush Carpet with Tack Strip – Master Bedroom and Bedroom 3
- Linoleum – Living Room, Kitchen, Bedroom 2 and Baths
Plumbing, Heating and Electrical
- Whole House Water Shutoff
- Plumb and Wire for Washer and Dryer
- 30 Gallon Electric Water Heater
- Total Electric – 200 Amp Service
- 2-Bulb Glass Light Fixtures
- Anti-Scald Faucets Tub and Shower
Cabinets
- Shaker MDF Cabinet Doors
- 32” Overhead Cabinets with Cubbies
- Adjustable Center Shelves
- Boxed Cubby Over Refrigerator
- Drawer Bank
- Hidden Hinges
- ¾” Cabinet Stiles
Bath
- 48” 2-pc Shower – Master Bath
- 54” Tub/Shower – Second Bath
- Acrylic Sink
Jessup Housing Features








