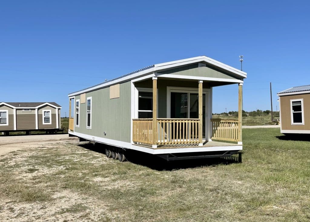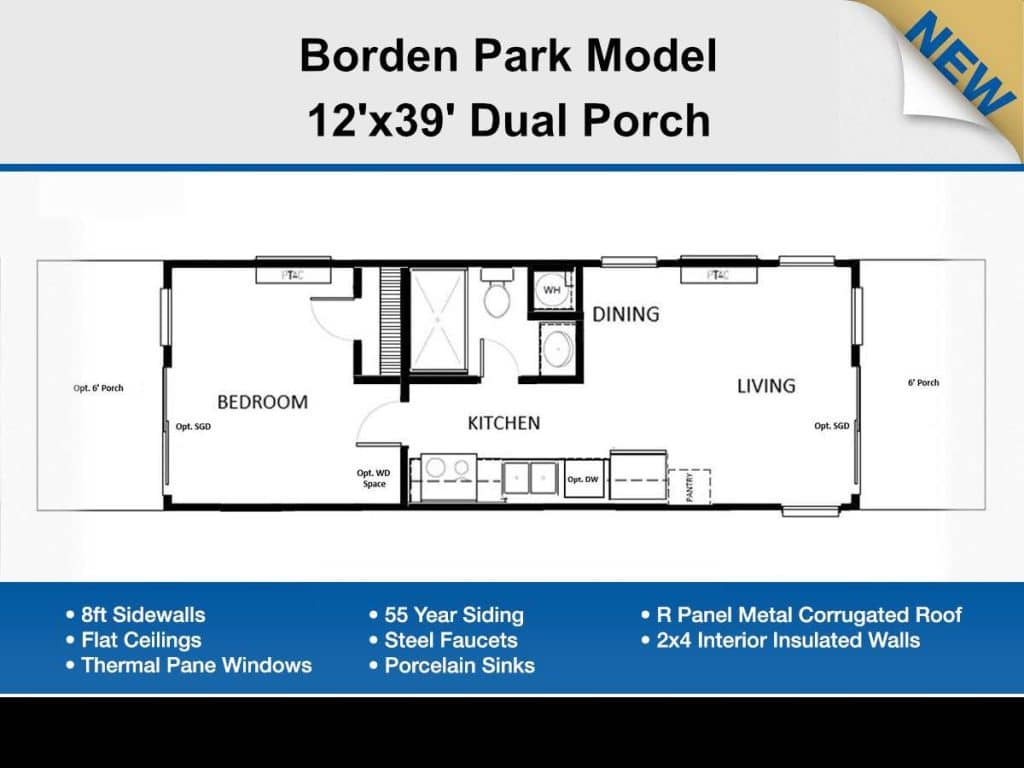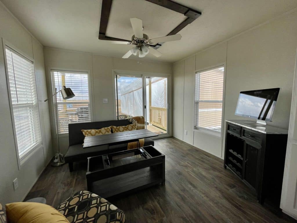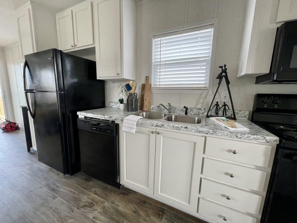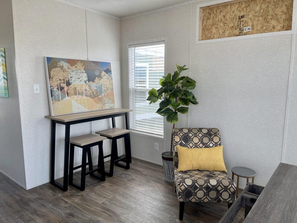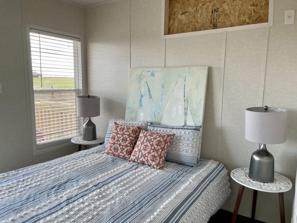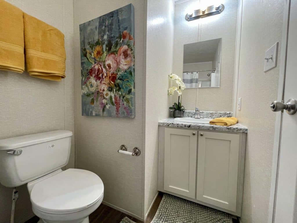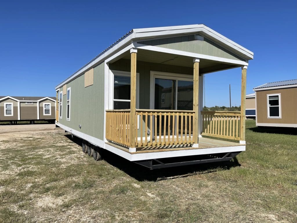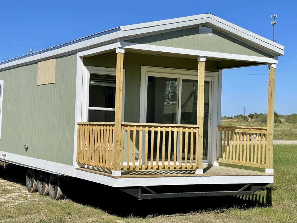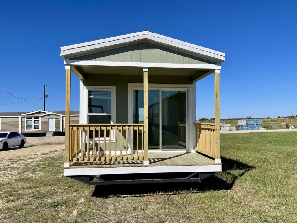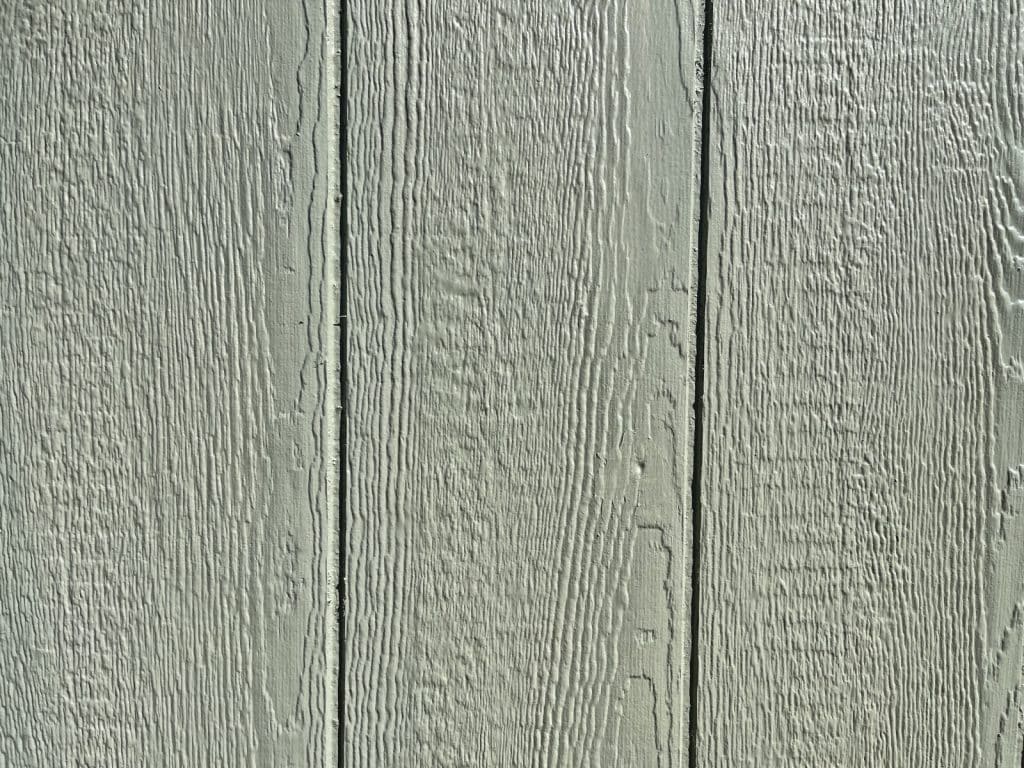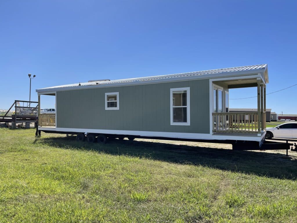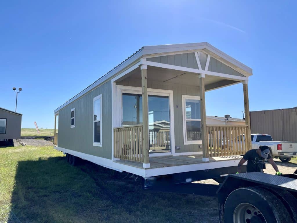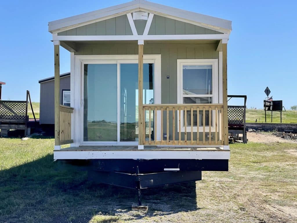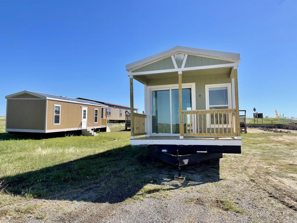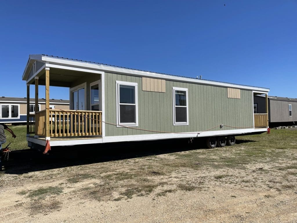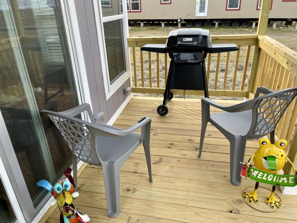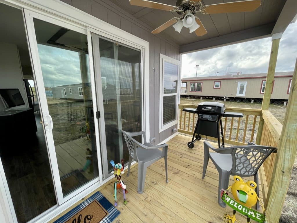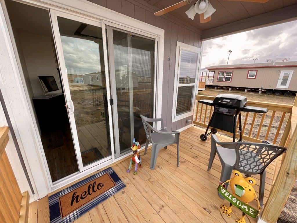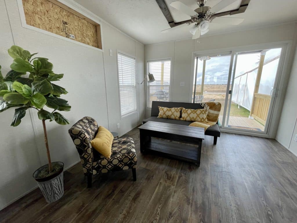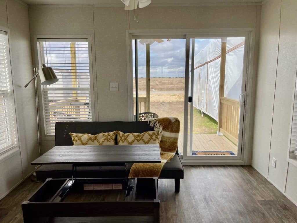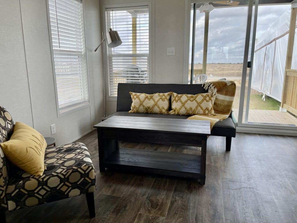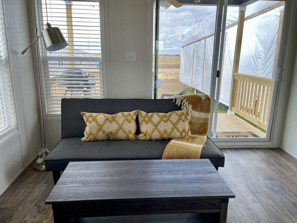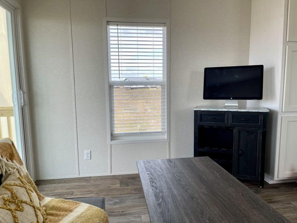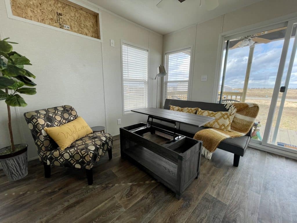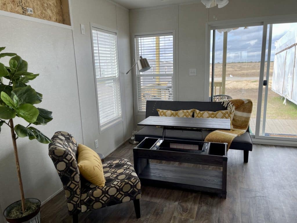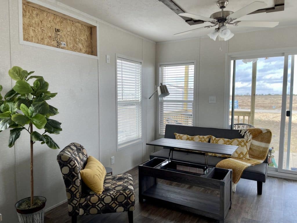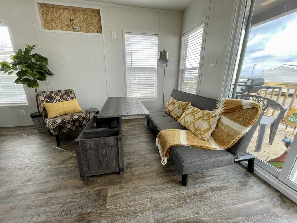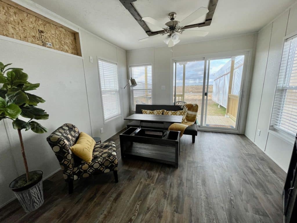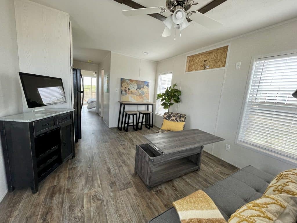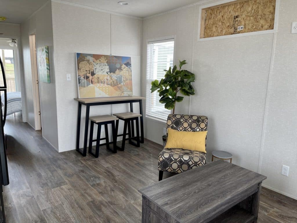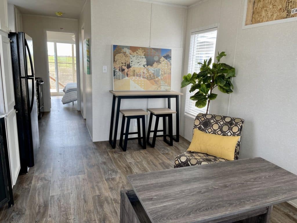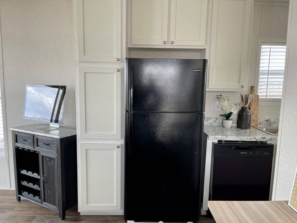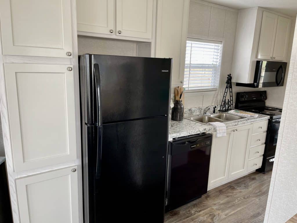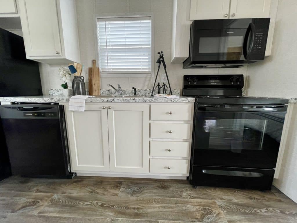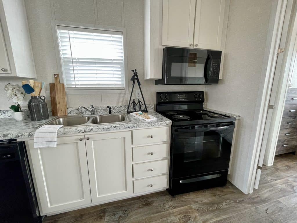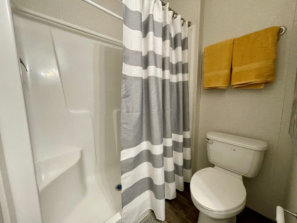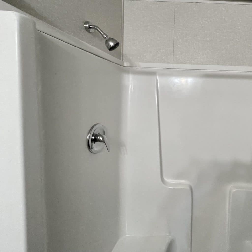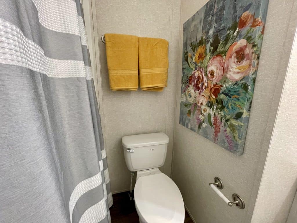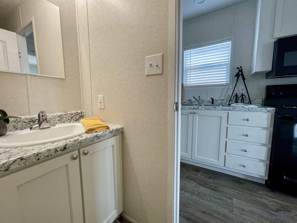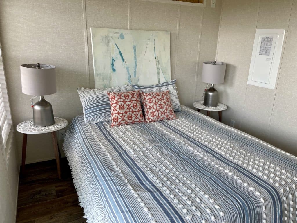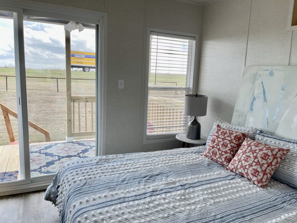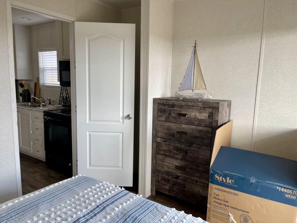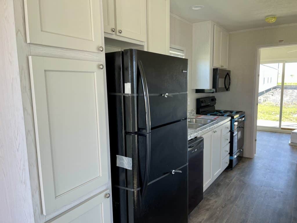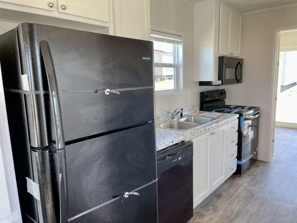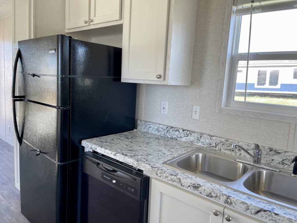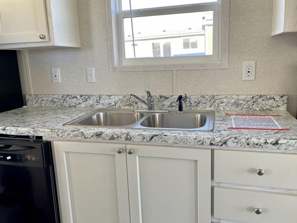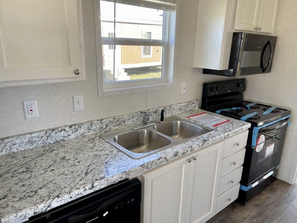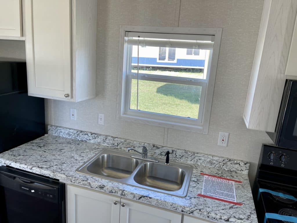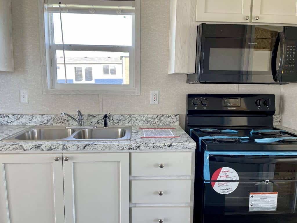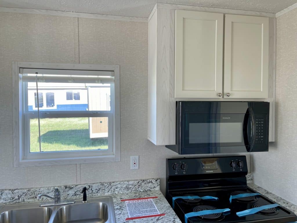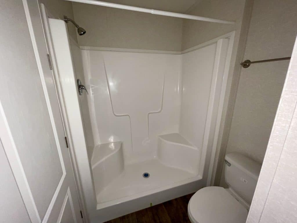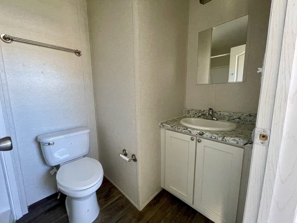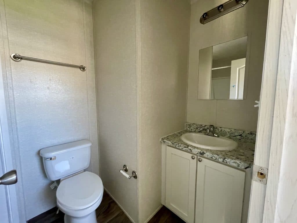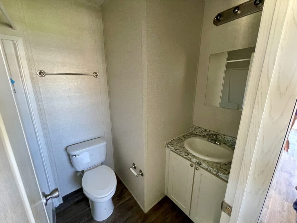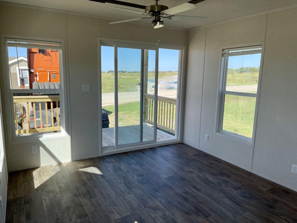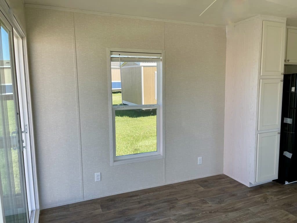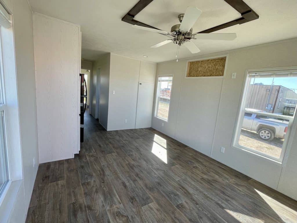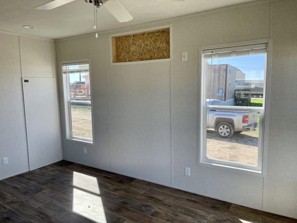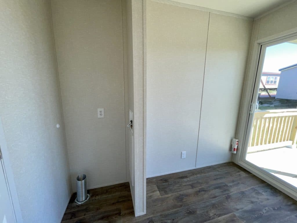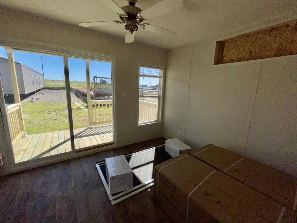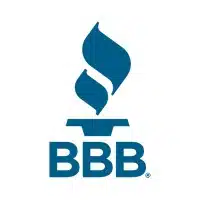The Borden RV Park Model home is built with 8ft. side walls, flat knockdown ceilings, Thermal Pane windows, 55 year smart panel siding, steel faucets, porcelain sinks, R-Panel Metal Corrugated Roofs, 42″ inch overhead kitchen cabinets, 2×6 floor joists, 3/8s inch vinyl-covered sheetrock throughout and 2×4 interior insulated walls.
The best quality home built for the Manufactured Housing Industry! Click here to see our other RV Park Model Home called the Archer. Explore other Tiny Homes.
Borden Interior Specifications
- 2×6 Engineered Joist for up to 16′ wide
- 2×8 Engineered Joist for up to 18′ wide
- 2×4 Interior Walls
- 8′ Sidewalls
- 2″ Mini Blinds
- 42″ Kitchen Cabinets
- Ceiling Fans in LR and Master BR
- Aluminum AC/Heating Duct
- High Gauge Vinyl Flooring Throughout
- Knockdown Ceilings
- Flat Ceilings
- Interior Wall Insulation In Bedrooms
- Privacy Door Locks – Bathrooms & Master BR
- Wire Shelving in Closets
- Rolled Edge Formica Countertops
- 3/8 Vinyl Covered Sheetrock Throughout
- 3″ Vinyl Wrapped Flat Luan Trim
- (R Value Insulation) R-11 Walls, R-11 Floors, R-22 Ceiling
- 6 Panel Interior Doors
- Brush Nickle Ceiling Fans – LR & Master BR
- Washer/Dryer Hook Up
Wet Areas
- 40 Gallon HWT
- Double Bowl Stainless Steel Sink
- 18 cu ft Refridgerator
- Coil Top Range
- Built In Vented Microwave
- Dishwasher
- Porcelain Lavatory
- Brushed Nickle Faucets in all Baths
Electrical
- 20 AMP Weatherproof Exterior GFI Recap
- GFI in Bathrooms and Kitchen Countertops
- 15 AMP 125V Single Pole Switch
- Interconnected Smoke Detector + Battery Backup
- 40 AMP Disconnect Box
- 200 AMP Interior Panel Box
- Complete With Interior Furnace
- Buyer Provides A-Coil, Line Set & Outside Condenser
Lights
- Exterior Porch Lights at Entrances
- LED Can Lights LR/Kitchen/DR
Borden Exterior Specifications
- Frame, Roofing, Siding & Windows
- Detachable Hitch
- 3 on 12 Gable Pitch (Slope to Sides) w/6″ Vented Eve
- R Panel Metal Roof
- 7/16 OSB Roof Decking
- 55 Year Smart Panel Siding
- Exterior Electrical Plug
- 40 AMP AC Disconnect Box
- 2×6 Rim Joist
- Engineered Trusses
- 2×4 Exterior Walls
- 36″ x 80″ House Type Front Door w/ Storm Door
- 9 Light Rear Cottage Door
- Grade 2 Privacy Knob Set
- Access For Water Heaters
- Vinyl Low Emission Thermal Pane Windows
- House Wrap Under Exterior Siding
- Flashing Tape Around Windows and Doors
- 5000 LB Brake and Idler Axles
- Exterior Water Spigot

