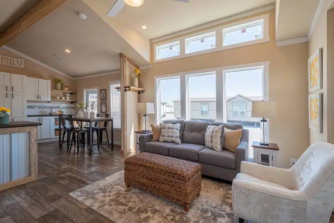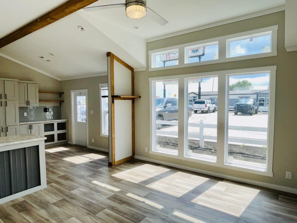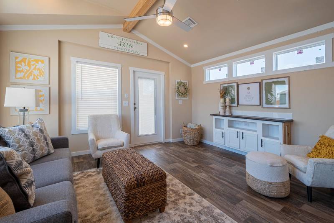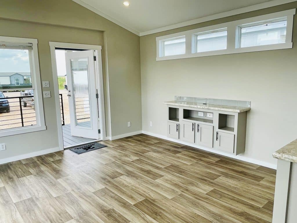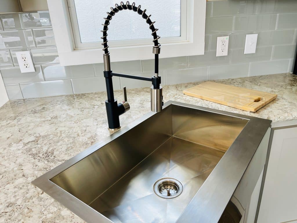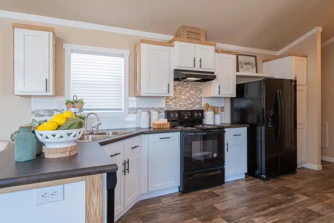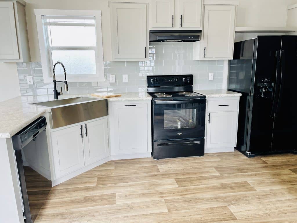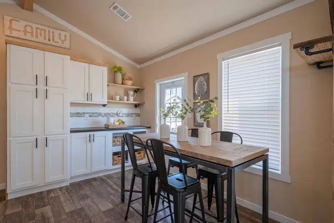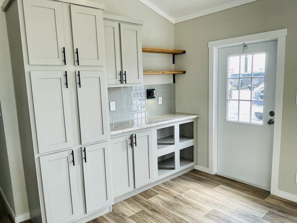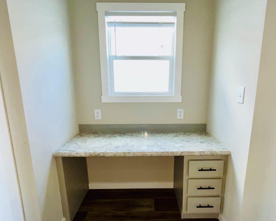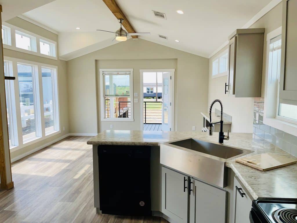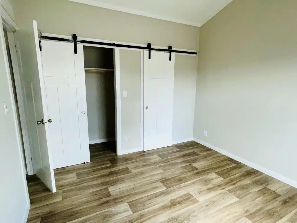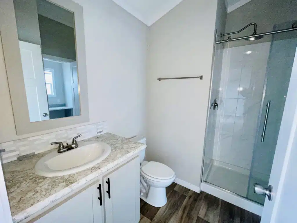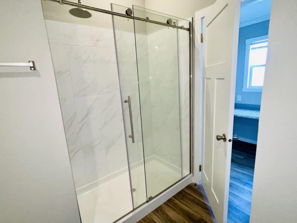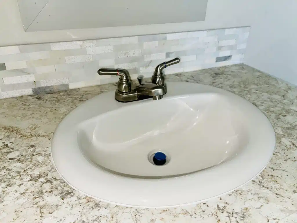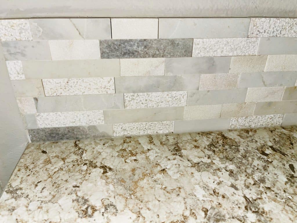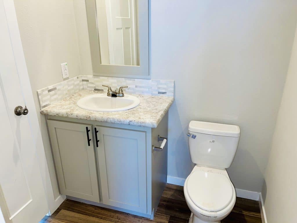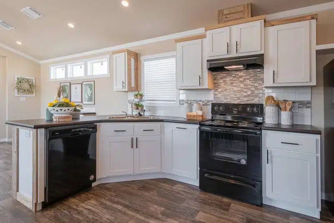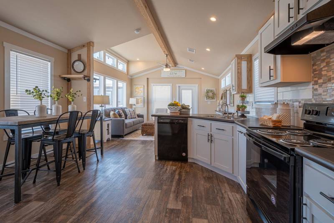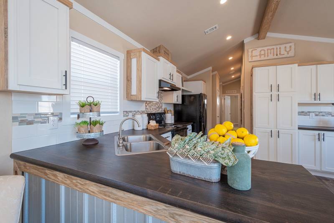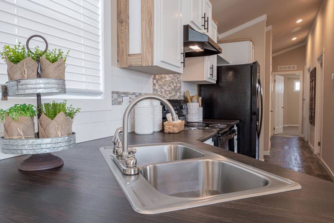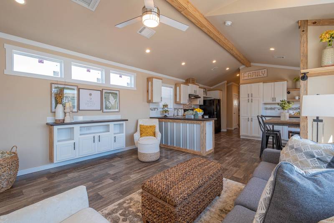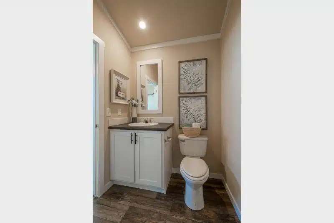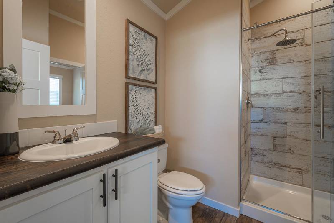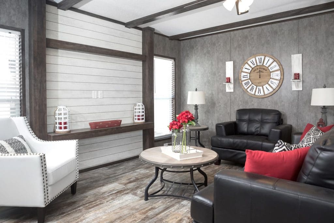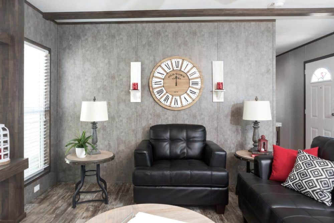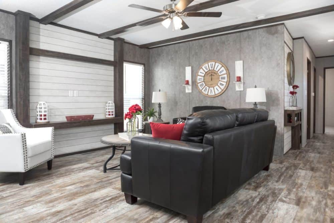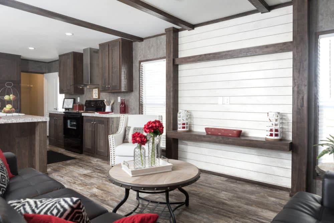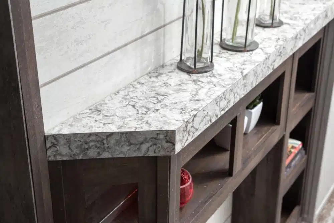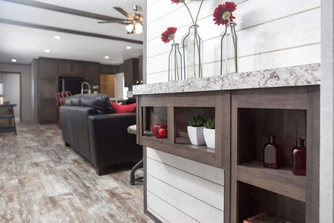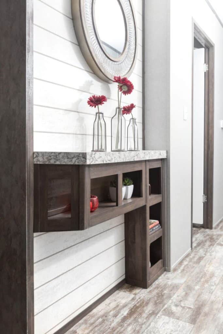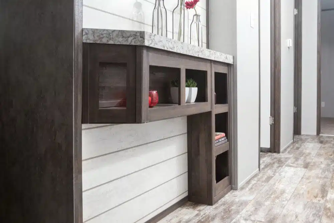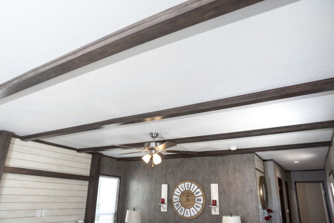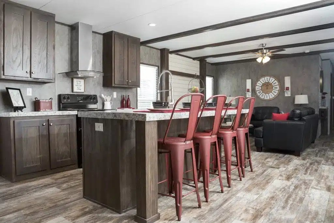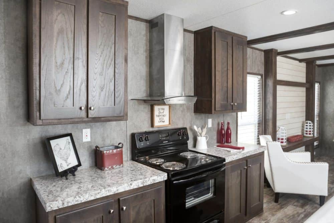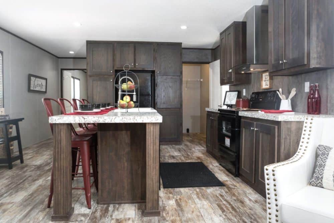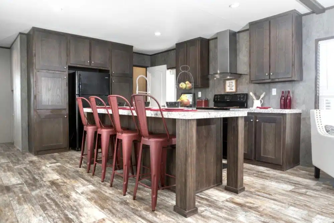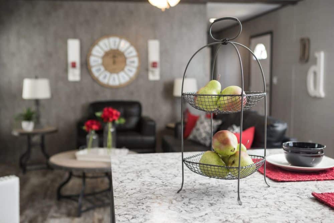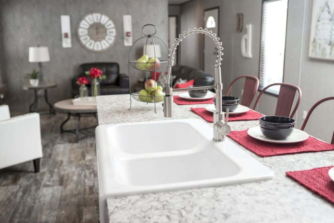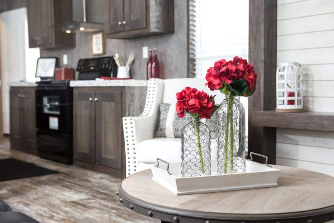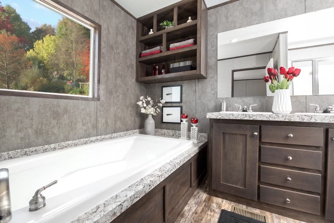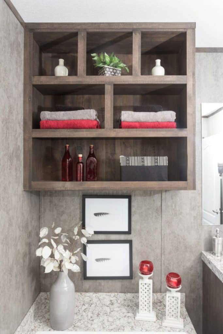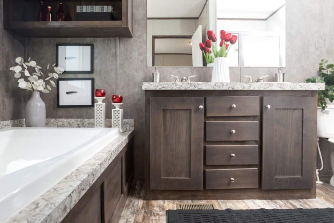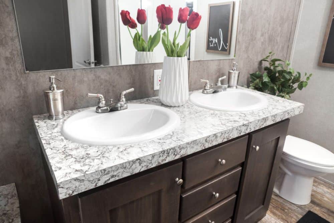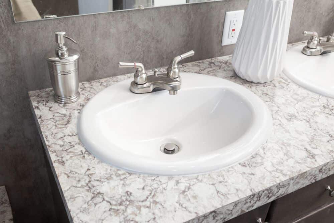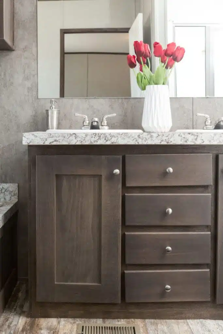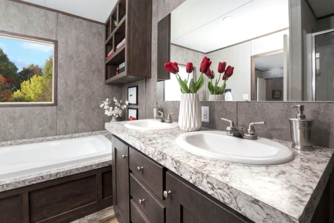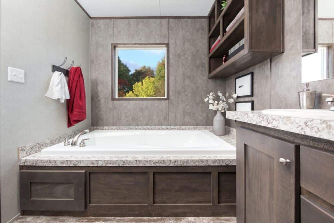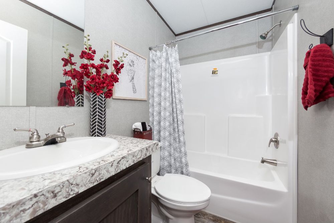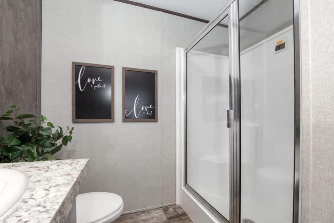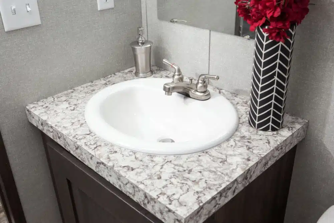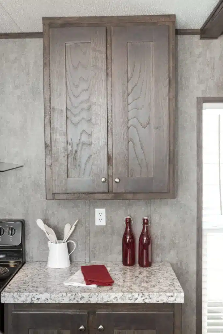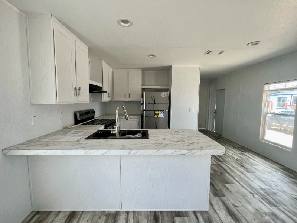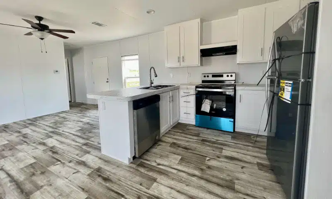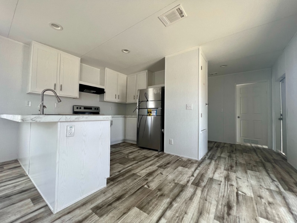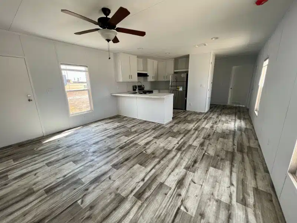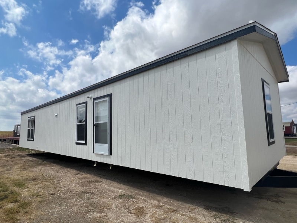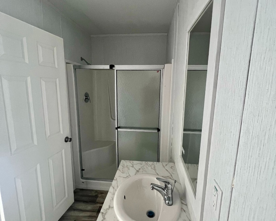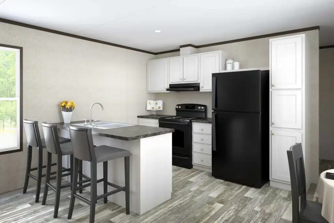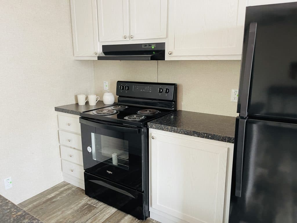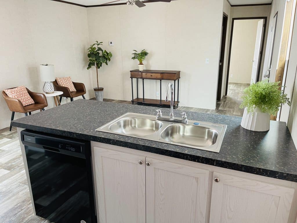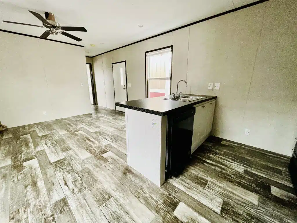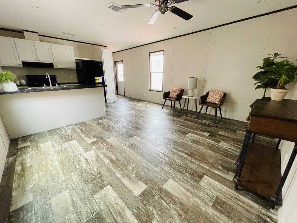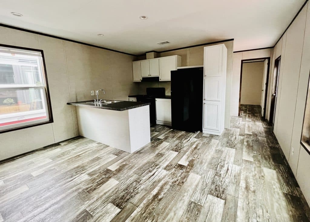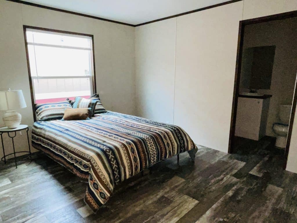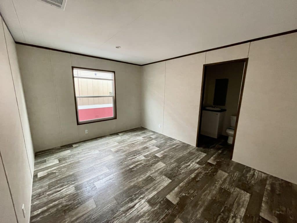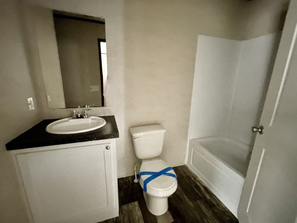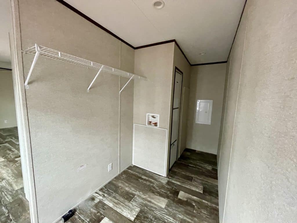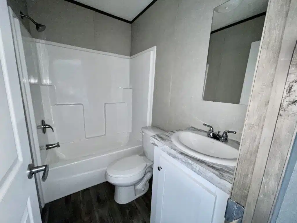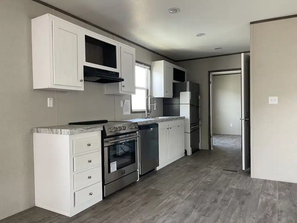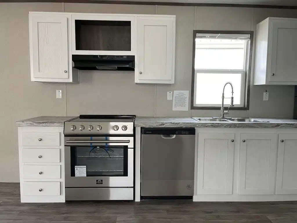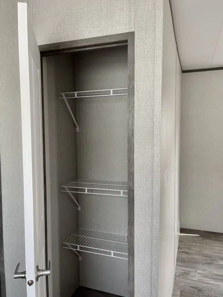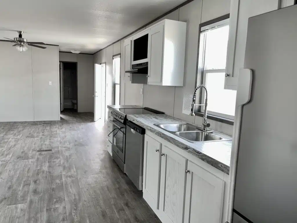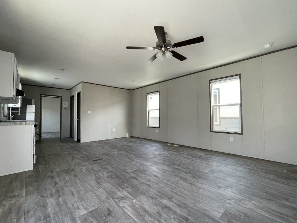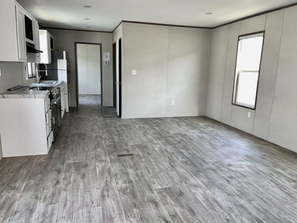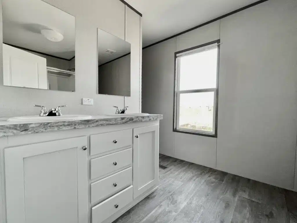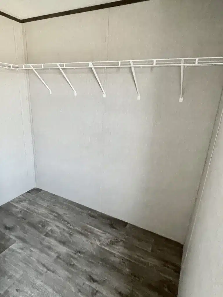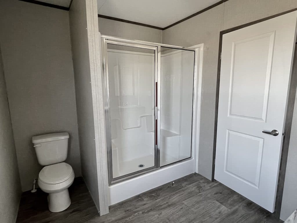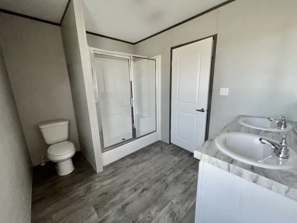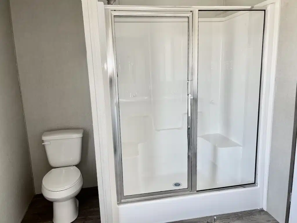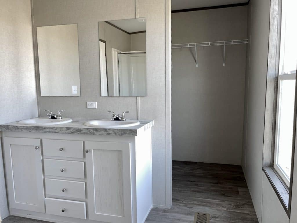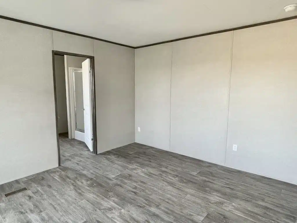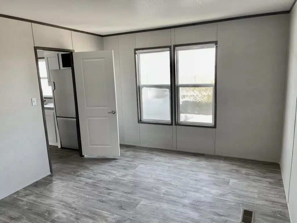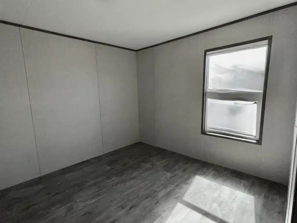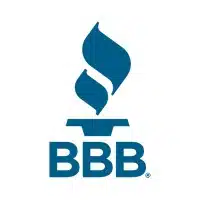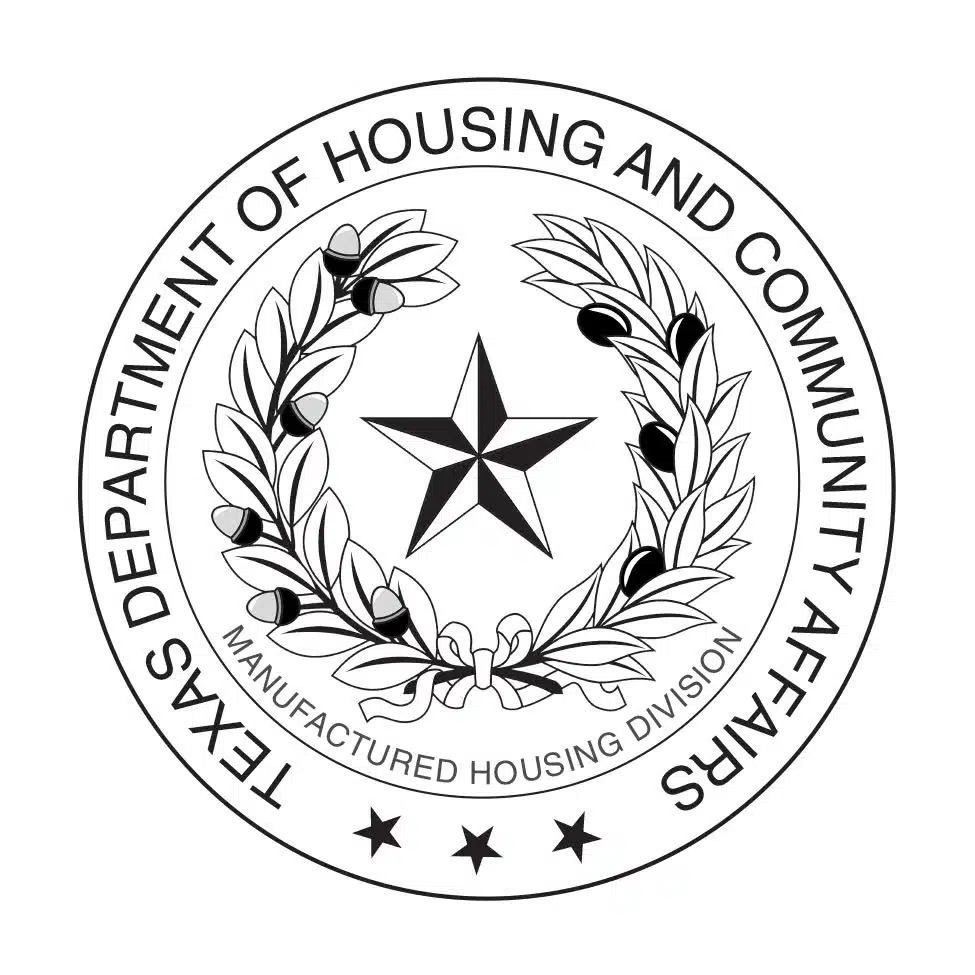Overview
Description
The Falcon - A Stylish and Functional Manufactured Home
The Falcon, is a Champion Homes model built in Mansfield, Texas. This single-section home spans 819 square feet and features two bedrooms and one bathroom. Designed to offer a captivating blend of style and functionality, the Falcon's open floor plan masterfully combines the kitchen, dining room, and living room, creating a space perfect for both relaxation and entertaining.
This exceptional home brings an elevated number of finishes and conveniences not typically found in most manufactured housing. Notable features include a 6/12 roof pitch, a durable Galvalume® metal roof, Trex® composite decking, and a clerestory dormer with transom windows. Inside the home, a built-in floating entertainment center provides storage and room for a large TV, while a wooden plank beam extends through the vaulted living room ceiling, adding a touch of rustic elegance.
Bathroom Features:
- Backsplash: Ceramic, standard height
- Cabinets: 36" high with toe kick
- Countertops: Laminate
- Faucets: Brush nickel metal
- Lighting: 4" LED can lights over sink in hall and master bathrooms
- Sink: Porcelain
- Toilet: Elongated
Exterior Features:
- Front Door: Glass door with blinds
- Exterior Lighting: LED coach light
- Roof: Galvalume® metal
- Siding: Smart panel, painted
- Window Trim: 6"x3/4" FDS & hitch end
- Windows: Thermopane, non-grid, white
Interior Features:
- Ceiling Texture: Tape & texture with large center beam
- Ceiling Type/Grade: White flat craftsman
- Interior Doors: Craftsman style
- Interior Lighting:
- 11" LED pan light with brushed nickel finish and four can lights in the living room
- 11" LED pan light with brushed nickel finish in all bedrooms
- 4" LED can lights per print in walk-in closets
- Wall flex arm snake light in master bedroom
Kitchen Features:
- Backsplash: 18" high ceramic, standard
- Cabinetry: Black pipe plank shelves, trash drawer cabinet, and cabinet doors over the range
- Countertops: Laminate
- Dishwasher: Black Whirlpool
- Faucets: Pulldown, standard
- Lighting: 4" LED can lights per print
- Range: Black coil top electric
- Refrigerator: Black 21 Cu FT side-by-side
- Sink: 8" deep stainless steel
Utility Features:
- Electrical Service: 200 amp
- Furnace: Upflow
- Shut Off Valves: Standard, throughout
- Utility Cabinets: Wood shelves with white barn doors in master closet
- Washer/Dryer: Plumbed and wired for washer and dryer
- Water Heater: 30-gallon electric
- Water Shut Off Valves: Standard
Features
- Air Conditioning
- Heat
- Appliance Package
- Water Heater
- Mini-blinds
- Energy Efficient Windows
- Flooring (either carpet or vinyl flooring)
- Plumbed for washer/dryer
Video
360° Virtual Tour
Mortgage Calculator
- Principal & Interest $3,510.00
- Property Tax $250.00
- Home Insurance $83.33
- PMI $1,000.00

